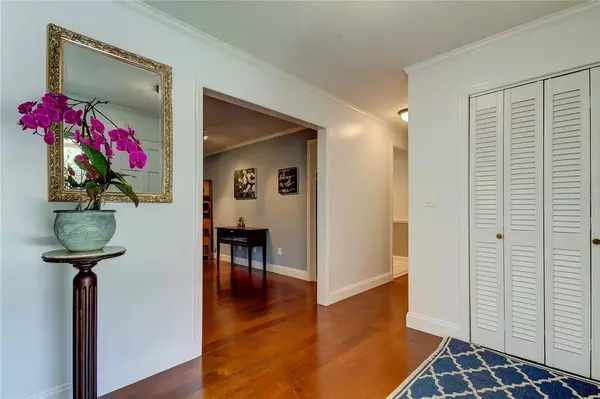$474,900
For more information regarding the value of a property, please contact us for a free consultation.
503 GARRARD DR Temple Terrace, FL 33617
4 Beds
2 Baths
2,313 SqFt
Key Details
Property Type Single Family Home
Sub Type Single Family Residence
Listing Status Sold
Purchase Type For Sale
Square Footage 2,313 sqft
Price per Sqft $216
Subdivision Frances Arbor South
MLS Listing ID T3362184
Sold Date 05/02/22
Bedrooms 4
Full Baths 2
Construction Status Inspections
HOA Y/N No
Year Built 1979
Annual Tax Amount $2,606
Lot Size 10,454 Sqft
Acres 0.24
Lot Dimensions 103x101
Property Description
Offer accepted until 5pm Sunday - Spacious and beautifully updated home. 4 bedroom 2 bath / 2 car garage, perfectly located at the end of a private and quiet cul-de-sac in the highly sought after golf course community of Temple Terrace.
The sprawling layout offers a split floor plan with three bedrooms separate from the large private master with ensuite bath, walk-in closet, and built-in cabinets.
You will love the open kitchen with granite countertops, stainless steel appliances, two toned solid wood cabinets, undermount lighting, large peninsula (fits four breakfast stools) and additional coffee bar offers plenty of counter space and storage. In addition, a large walk-in pantry & laundry room make this a homeowner’s dream. Picture window views from the open dining room overlook the patio and landscaped backyard. This is the perfect place to sip your coffee in the morning while watching the birds.
Formal living space includes a wood burning fireplace, custom built-in cabinets, and sliding glass doors to the screened in lanai & luxury jacuzzi (sits 6 +) with LED lights and fountain (includes custom security features).
Home features include: roof 2022, exterior paint 2022, double pane vinyl windows with pre-fit steel hurricane shutters, re-piped 2015, recessed lighting, quiet close garage doors, built in shelving throughout the home and garage, tankless water heater, whole house filtration system, boat and RV parking available with gate access on both sides of the home. Exterior utility cover and frame staying with the home.
Walking distance to playgrounds and the Family Recreation center. Optional membership includes multiple pools, basketball & tennis courts, state-of-the-art gym and more. New home owners enjoy a complimentary 3-month social membership to the Temple Terrace Golf and Country Club.
Enjoy zipping around on your golf cart or launching your boat at one of the multiple community boat ramps.
Centrally located in Tampa with quick access to all major highways, USF, Moffitt, and many of the area’s top medical facilities. 20 mins to downtown Tampa and all that it has to offer.
Location
State FL
County Hillsborough
Community Frances Arbor South
Zoning R-10
Interior
Interior Features Crown Molding, Eat-in Kitchen, Solid Wood Cabinets, Split Bedroom, Stone Counters, Walk-In Closet(s)
Heating Electric
Cooling Central Air
Flooring Carpet, Ceramic Tile, Epoxy, Slate, Wood
Fireplace true
Appliance Dishwasher, Dryer, Range, Refrigerator, Tankless Water Heater, Water Filtration System
Exterior
Exterior Feature Hurricane Shutters, Irrigation System, Lighting, Sliding Doors, Sprinkler Metered, Storage
Garage Spaces 2.0
Utilities Available Cable Available, Electricity Connected
Roof Type Shingle
Attached Garage true
Garage true
Private Pool No
Building
Lot Description Cul-De-Sac
Story 1
Entry Level One
Foundation Slab
Lot Size Range 0 to less than 1/4
Sewer Public Sewer
Water Public
Structure Type Block
New Construction false
Construction Status Inspections
Schools
Elementary Schools Lewis-Hb
Middle Schools Greco-Hb
High Schools King-Hb
Others
Senior Community No
Ownership Fee Simple
Acceptable Financing Cash, Conventional, FHA, VA Loan
Listing Terms Cash, Conventional, FHA, VA Loan
Special Listing Condition None
Read Less
Want to know what your home might be worth? Contact us for a FREE valuation!

Our team is ready to help you sell your home for the highest possible price ASAP

© 2024 My Florida Regional MLS DBA Stellar MLS. All Rights Reserved.
Bought with EILEEN SORENSEN, BROKER







