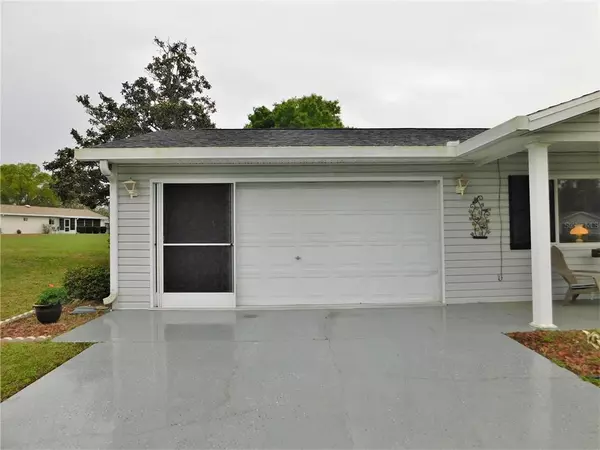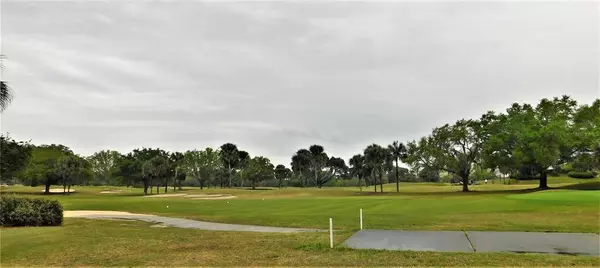$199,900
For more information regarding the value of a property, please contact us for a free consultation.
10836 SE 176TH ST Summerfield, FL 34491
2 Beds
2 Baths
1,008 SqFt
Key Details
Property Type Single Family Home
Sub Type Single Family Residence
Listing Status Sold
Purchase Type For Sale
Square Footage 1,008 sqft
Price per Sqft $203
Subdivision Spruce Crk South
MLS Listing ID OM635781
Sold Date 04/26/22
Bedrooms 2
Full Baths 2
Construction Status Inspections
HOA Fees $153/mo
HOA Y/N Yes
Originating Board Stellar MLS
Year Built 1989
Annual Tax Amount $702
Lot Size 10,454 Sqft
Acres 0.24
Lot Dimensions 95x110
Property Description
GREAT GATED GOLF COMMUNITY CLOSE TO THE VILLAGES! Popular Pecan model located close to the guarded gated entry features 2BR/2BA/2GA w/beautiful backyard views... Covered front porch leads to the LR w/large triple window, ample DR w/sliders to the vinyl enclosed porch & connected to the convenient galley-style kitchen w/all appliances, beveled countertops & tile floor, spacious master suite w/nice walk-in closet & BA w/tile tub/shower & linen closet, guest BR w/ceiling fan & double closet, & guest BA w/tiled shower complete w/glass doors... 15x9 enclosed porch outfitted w/window AC unit faces south & overlooks bottlebrush & mature trees for privacy & nature views plus open 15x9 back patio for grilling or gardening... 20x24 double-car garage has screened sliding doors, auto opener, laundry area & back door to patio for convenience... Updates & extras: HVAC/2020, roof/2008, gutters/downspouts, & window storm treatments... Spruce Creek South features resident community center, pool, saunas, activities, library, pickle ball courts, on-site restaurant & more w/LOW monthly fee PLUS golfing & RV storage for additional fees PLUS golf cart access to medical facilities, shopping, & dining PLUS only 2 minutes north of The Villages... AFFORDABLE RETIREMENT AWAITS!
Location
State FL
County Marion
Community Spruce Crk South
Zoning R1
Interior
Interior Features Ceiling Fans(s), Walk-In Closet(s), Window Treatments
Heating Central, Electric, Heat Pump
Cooling Central Air, Wall/Window Unit(s)
Flooring Carpet, Ceramic Tile
Fireplace false
Appliance Dishwasher, Dryer, Microwave, Range, Refrigerator, Washer
Laundry In Garage
Exterior
Exterior Feature Irrigation System
Garage Spaces 2.0
Community Features Gated, Golf Carts OK
Utilities Available Electricity Connected, Water Connected
Roof Type Shingle
Porch Enclosed, Patio, Rear Porch
Attached Garage true
Garage true
Private Pool No
Building
Story 1
Entry Level One
Foundation Slab
Lot Size Range 0 to less than 1/4
Sewer Septic Tank
Water Public
Structure Type Vinyl Siding, Wood Frame
New Construction false
Construction Status Inspections
Others
Pets Allowed Yes
HOA Fee Include Pool, Maintenance Grounds, Recreational Facilities, Trash
Senior Community Yes
Ownership Fee Simple
Monthly Total Fees $153
Acceptable Financing Cash, Conventional
Membership Fee Required Required
Listing Terms Cash, Conventional
Special Listing Condition None
Read Less
Want to know what your home might be worth? Contact us for a FREE valuation!

Our team is ready to help you sell your home for the highest possible price ASAP

© 2025 My Florida Regional MLS DBA Stellar MLS. All Rights Reserved.
Bought with CB/ELLISON RLTY WEST






