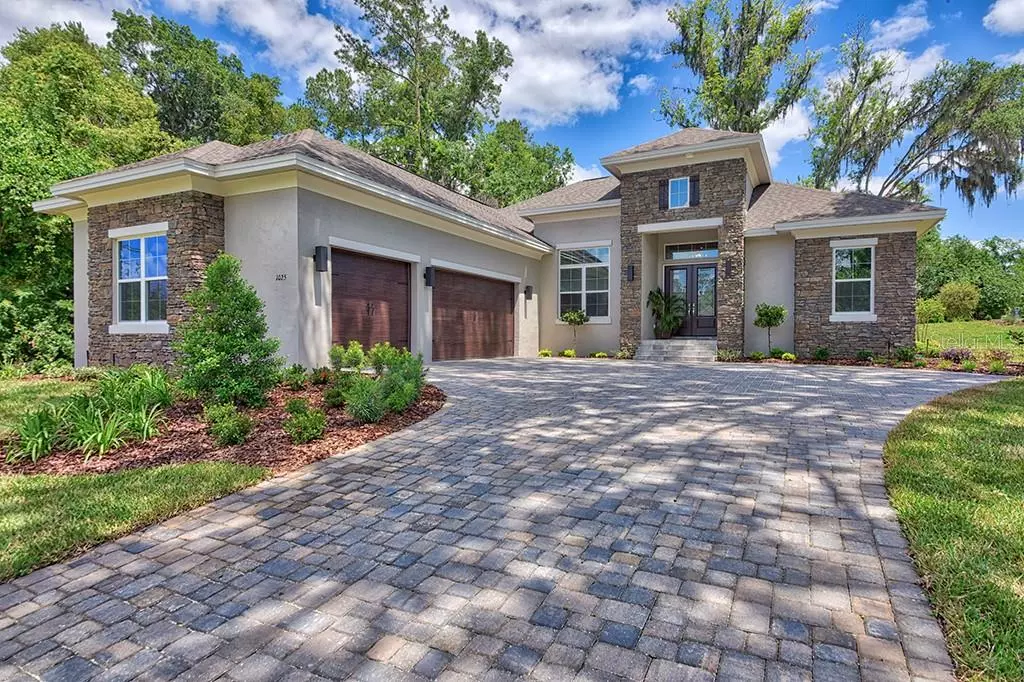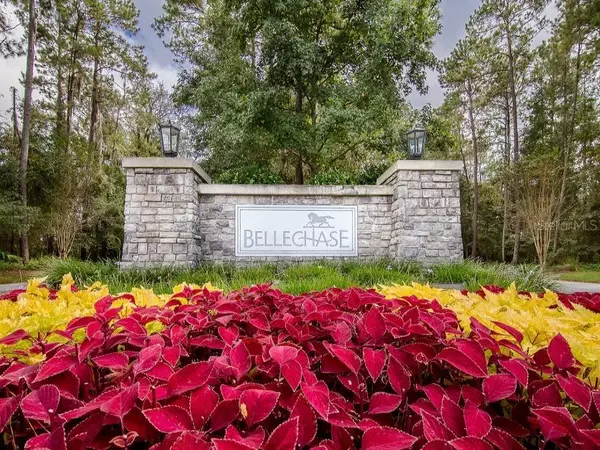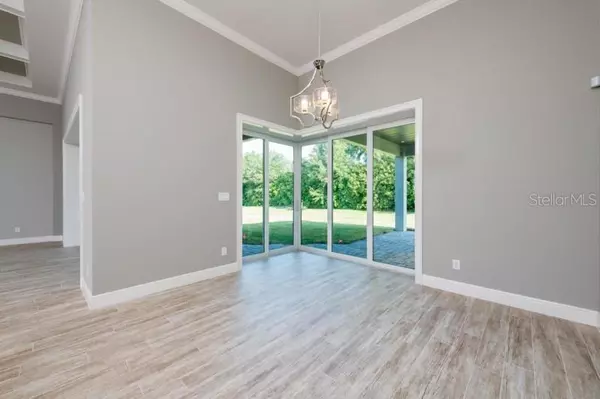$635,000
For more information regarding the value of a property, please contact us for a free consultation.
0 SE 6 AVE Ocala, FL 34480
4 Beds
3 Baths
3,164 SqFt
Key Details
Property Type Single Family Home
Sub Type Single Family Residence
Listing Status Sold
Purchase Type For Sale
Square Footage 3,164 sqft
Price per Sqft $214
Subdivision Bellechase Woodlands
MLS Listing ID OM610173
Sold Date 04/21/22
Bedrooms 4
Full Baths 3
Construction Status No Contingency
HOA Fees $167/mo
HOA Y/N Yes
Year Built 2020
Annual Tax Amount $953
Lot Size 0.640 Acres
Acres 0.64
Lot Dimensions 113 X 247
Property Description
Under Construction. Brand new executive home in the exclusive Woodlands of Bellechase in Ocala. Step inside this stunning true open concept home to be greeted with 12-foot coffered ceilings, 8 foot doors, and warm transitional modern trends with tons of natural light glistening in. Home offers a 450 sq ft bonus room above garage. This home is perfect for entertaining with a great room featuring 12' wide pocket sliding doors in the great room, crown molding and corner slider doors in the casual dining area, that really opens up the home to the oversized lanai with brick pavers and hot/cold water plumbing for your future outdoor kitchen. Friends and family will gather in the highly upgraded kitchen with large center island with additional seating options. Added touches consist of white shaker style cabinets with Cambria quartz countertops, tiled back splash, gas counter top range and hood, built in stainless oven and microwave, and stainless steel refrigerator. Throughout the main living areas and the office, you will find an upgraded wood plank tile and a superb carpet in the four bedrooms. The three bathrooms all have a feel of luxury. Inside laundry room offers a workstation desk with plenty of floor and overhead cabinets which will also lead you in the home, from the large three car garage. Home has been professionally landscaped with irrigation. Some other convenient and money saving features include an irrigation, two tankless hot water heaters, built in shelving in master closet, energy efficient windows, and much more. This home is a presale, waiting for you to decide on the details. Photos are elevation examples and do not show included bonus room above garage. Expected completion around May of 2021.
Location
State FL
County Marion
Community Bellechase Woodlands
Zoning PD01
Rooms
Other Rooms Bonus Room, Den/Library/Office
Interior
Interior Features Cathedral Ceiling(s), Ceiling Fans(s), Eat-in Kitchen, Walk-In Closet(s)
Heating Natural Gas
Cooling Central Air, Zoned
Flooring Carpet, Tile
Furnishings Unfurnished
Fireplace true
Appliance Dishwasher, Microwave, Range, Refrigerator
Laundry Inside, Laundry Room
Exterior
Exterior Feature French Doors, Irrigation System
Parking Features Garage Door Opener, Garage Faces Side
Garage Spaces 3.0
Pool In Ground, Salt Water
Community Features Deed Restrictions, Gated
Utilities Available Cable Available, Electricity Available, Street Lights
Roof Type Shingle
Attached Garage true
Garage true
Private Pool Yes
Building
Lot Description Cleared
Story 2
Entry Level Two
Foundation Slab
Lot Size Range 1/2 to less than 1
Builder Name IRVIN HOMES LLC
Sewer Septic Tank
Water Public
Structure Type Block
New Construction true
Construction Status No Contingency
Schools
Elementary Schools Shady Hill Elementary School
Middle Schools Osceola Middle School
High Schools Belleview High School
Others
Pets Allowed Yes
HOA Fee Include Common Area Taxes, Maintenance Grounds, Private Road, Security
Senior Community No
Ownership Fee Simple
Monthly Total Fees $167
Acceptable Financing Cash, Conventional
Membership Fee Required Required
Listing Terms Cash, Conventional
Special Listing Condition None
Read Less
Want to know what your home might be worth? Contact us for a FREE valuation!

Our team is ready to help you sell your home for the highest possible price ASAP

© 2024 My Florida Regional MLS DBA Stellar MLS. All Rights Reserved.
Bought with COLDWELL REALTY SOLD GUARANTEE







