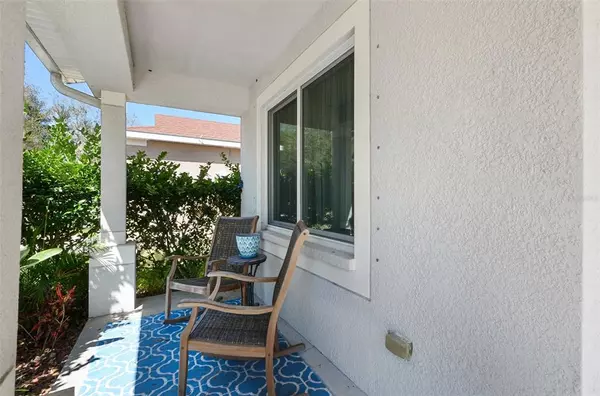$575,000
For more information regarding the value of a property, please contact us for a free consultation.
11417 BRIDGE PINE DR Riverview, FL 33569
5 Beds
4 Baths
3,431 SqFt
Key Details
Property Type Single Family Home
Sub Type Single Family Residence
Listing Status Sold
Purchase Type For Sale
Square Footage 3,431 sqft
Price per Sqft $176
Subdivision Rivercrest Ph 2 Prcl O An
MLS Listing ID T3357823
Sold Date 04/14/22
Bedrooms 5
Full Baths 4
Construction Status Inspections
HOA Fees $10/ann
HOA Y/N Yes
Originating Board Stellar MLS
Year Built 2006
Annual Tax Amount $6,501
Lot Size 6,534 Sqft
Acres 0.15
Lot Dimensions 60x110
Property Description
Welcome to your dream home!
Come check out this beautiful house located in a quiet and friendly neighborhood with a tranquil oasis in the fenced-in backyard. A lovely place to raise the family or relax as a family.
This home has 5 stunning bedrooms featuring two Master Suites, one upstairs and one downstairs, walk-in closets, a huge game room and 4 perfect bathrooms.
All luxury vinyl flooring and tile.
Brand new Anderson windows and doors throughout with watertight seal and energy efficiency- May 2021
Stainless steel appliances
Updated Kitchen with granite countertops and gorgeous backsplash
Featuring two Master Suites, one upstairs and one on main floor.
Alro home security / exterior security lighting
HVAC installed 2018
Outdoor kitchen / pergola / pavers / privacy fencing and relaxing hot tub in your own private paradise.
Fruit trees including Banana, Lime and Avocado, all convey.
Pool Table, Pan hanger and bar stools and bar in front room, outside furniture set and TV all convey along with the outdoor kitchen setup.
The community amenities are family friendly including a kid's splash pad and pool, second pool with lanes and a spa, and an outdoor kitchen set up for parties! Center includes tennis courts, basketball courts and a playground.
Come check out your next home!
Location
State FL
County Hillsborough
Community Rivercrest Ph 2 Prcl O An
Zoning PD
Rooms
Other Rooms Family Room, Great Room, Inside Utility, Media Room
Interior
Interior Features Ceiling Fans(s), Eat-in Kitchen, Master Bedroom Main Floor, Master Bedroom Upstairs, Open Floorplan, Solid Surface Counters, Stone Counters, Thermostat, Walk-In Closet(s)
Heating Central
Cooling Central Air
Flooring Ceramic Tile, Laminate, Vinyl
Fireplace false
Appliance Dishwasher, Disposal, Electric Water Heater, Exhaust Fan, Microwave, Range, Refrigerator
Laundry Inside, In Kitchen
Exterior
Exterior Feature French Doors, Hurricane Shutters, Irrigation System, Lighting, Outdoor Grill, Outdoor Kitchen
Parking Features Driveway, Garage Door Opener
Garage Spaces 3.0
Fence Fenced, Vinyl
Community Features Deed Restrictions, Park, Playground, Pool, Tennis Courts, Waterfront
Utilities Available BB/HS Internet Available, Cable Connected, Electricity Connected, Fiber Optics, Public, Water Connected
Amenities Available Basketball Court, Clubhouse, Park, Playground, Pool, Spa/Hot Tub
View Garden
Roof Type Shingle
Attached Garage true
Garage true
Private Pool No
Building
Story 2
Entry Level Two
Foundation Slab
Lot Size Range 0 to less than 1/4
Sewer Public Sewer
Water Public
Structure Type Block, Stucco, Wood Frame
New Construction false
Construction Status Inspections
Schools
Elementary Schools Sessums-Hb
Middle Schools Rodgers-Hb
High Schools Riverview-Hb
Others
Pets Allowed Number Limit, Size Limit
Senior Community No
Pet Size Medium (36-60 Lbs.)
Ownership Fee Simple
Monthly Total Fees $10
Acceptable Financing Cash, Conventional, FHA, VA Loan
Membership Fee Required Required
Listing Terms Cash, Conventional, FHA, VA Loan
Num of Pet 2
Special Listing Condition None
Read Less
Want to know what your home might be worth? Contact us for a FREE valuation!

Our team is ready to help you sell your home for the highest possible price ASAP

© 2024 My Florida Regional MLS DBA Stellar MLS. All Rights Reserved.
Bought with RE/MAX CAPITAL REALTY







