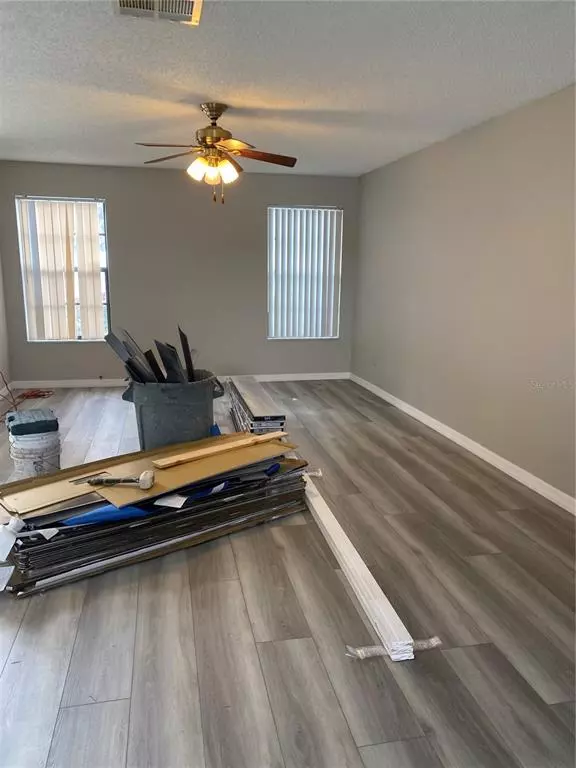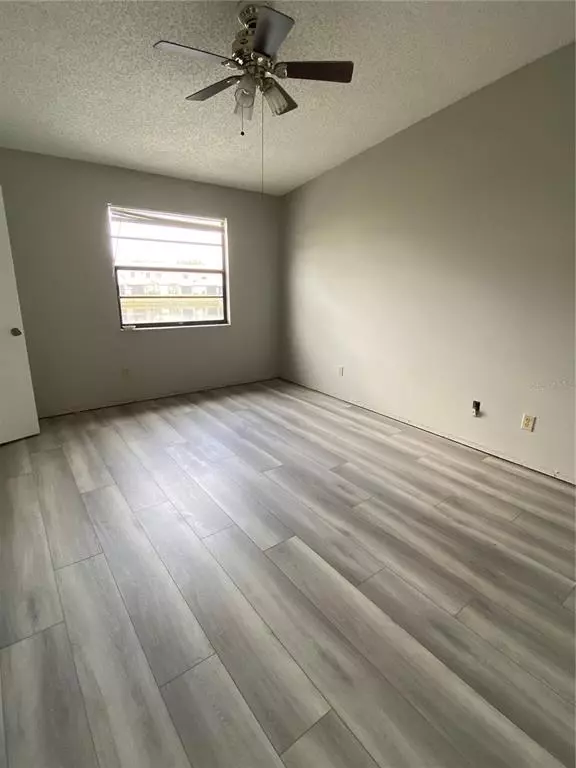$220,000
For more information regarding the value of a property, please contact us for a free consultation.
12556 CASTLE HILL DR Tampa, FL 33624
2 Beds
3 Baths
1,376 SqFt
Key Details
Property Type Townhouse
Sub Type Townhouse
Listing Status Sold
Purchase Type For Sale
Square Footage 1,376 sqft
Price per Sqft $172
Subdivision Hampton Park Twnhms Un 2
MLS Listing ID T3354607
Sold Date 04/08/22
Bedrooms 2
Full Baths 2
Half Baths 1
Construction Status Financing
HOA Fees $275/mo
HOA Y/N Yes
Year Built 1989
Annual Tax Amount $2,225
Lot Size 871 Sqft
Acres 0.02
Property Description
ALMOST READY - Granite counters in kitchen this week. Just remodeled cozy 2 bedroom 2.5 bath two-story townhouse is Carrollwood area of Tampa. Has 2 dedicated parking spaces just outside your front door. The townhouse is in the quiet community of Hampton Park with a community pool. The downstairs features a great room with NEW vinyl wood plank flooring and a half bathroom. The kitchen has vinyl plank wood looking flooring and new cabinets, walk-in pantry with sliding barn door, separate laundry closet. Sliding glass door in the kitchen leads to the covered patio with a storage closet and relaxing pond views. Upstairs is vinyl plank wood look flooring leading to the 2 bedrooms. Each bedroom has its own full bathroom and also plenty of storage with a wall of closets behind bifold doors. The A/C was replaced in 2018. Don't miss your opportunity to own this centrally located townhome with easy access to area shopping, restaurants, and parks. Also close to Tampa International Airport, Veterans Expwy, I-275 and I-75. Exterior maintenance included - Roof, Exterior, Pool, Common Grounds. NEW PAINT & FLOORING & KITCHEN.
Location
State FL
County Hillsborough
Community Hampton Park Twnhms Un 2
Zoning PD
Rooms
Other Rooms Inside Utility
Interior
Interior Features Open Floorplan
Heating Central
Cooling Central Air
Flooring Vinyl
Furnishings Unfurnished
Fireplace false
Appliance Built-In Oven, Dishwasher, Microwave
Laundry Inside, Laundry Room
Exterior
Exterior Feature Sidewalk
Parking Features Guest, Reserved
Community Features Pool
Utilities Available Public, Street Lights, Underground Utilities
View Y/N 1
View Water
Roof Type Shingle
Porch Patio
Garage false
Private Pool No
Building
Lot Description In County, Near Public Transit, Paved
Entry Level Two
Foundation Slab
Lot Size Range 0 to less than 1/4
Sewer Public Sewer
Water Public
Architectural Style Traditional
Structure Type Vinyl Siding
New Construction false
Construction Status Financing
Schools
Elementary Schools Essrig-Hb
Middle Schools Hill-Hb
High Schools Gaither-Hb
Others
Pets Allowed Size Limit
HOA Fee Include Maintenance Structure, Maintenance Grounds
Senior Community No
Pet Size Medium (36-60 Lbs.)
Ownership Fee Simple
Monthly Total Fees $275
Membership Fee Required Required
Special Listing Condition None
Read Less
Want to know what your home might be worth? Contact us for a FREE valuation!

Our team is ready to help you sell your home for the highest possible price ASAP

© 2024 My Florida Regional MLS DBA Stellar MLS. All Rights Reserved.
Bought with KELLER WILLIAMS REALTY







