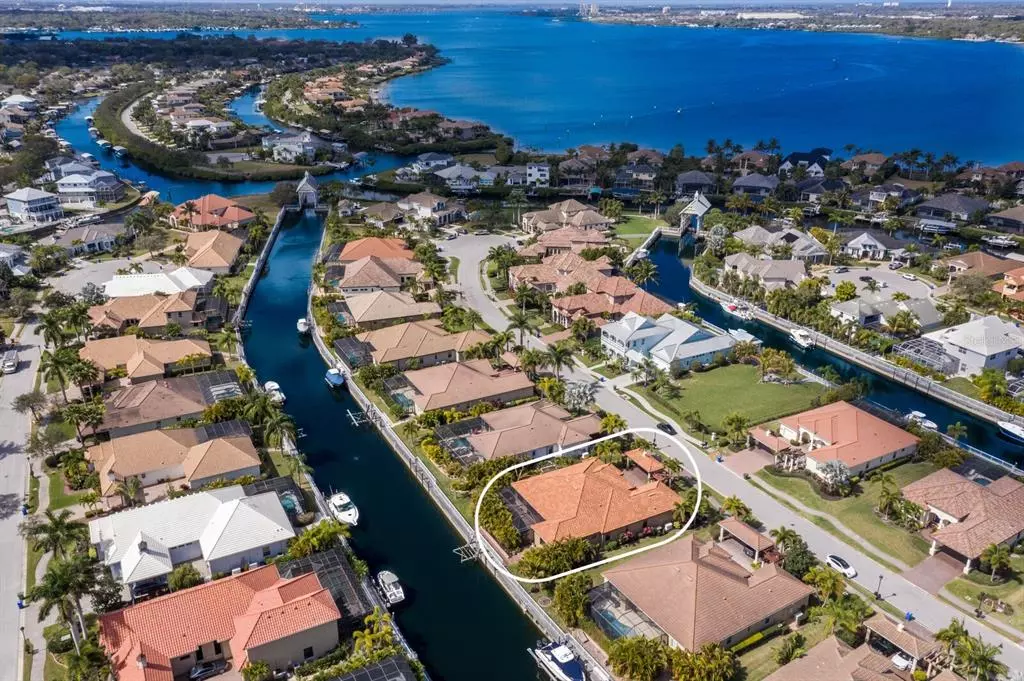$1,400,000
For more information regarding the value of a property, please contact us for a free consultation.
529 MAST DR Bradenton, FL 34208
3 Beds
3 Baths
2,930 SqFt
Key Details
Property Type Single Family Home
Sub Type Single Family Residence
Listing Status Sold
Purchase Type For Sale
Square Footage 2,930 sqft
Price per Sqft $477
Subdivision Harbour Walk
MLS Listing ID A4526398
Sold Date 04/04/22
Bedrooms 3
Full Baths 3
Construction Status Inspections
HOA Fees $124
HOA Y/N Yes
Year Built 2013
Annual Tax Amount $9,775
Lot Size 0.270 Acres
Acres 0.27
Lot Dimensions 84x136x90x135
Property Description
Delight in a boater’s paradise in this canal-front home in Harbour Walk, a guard-gated boating community conveniently located just 2 miles from I-75. Situated on a secure freshwater canal, the property features a backyard dock, built-in 14,000-pound elevator boatlift and easy access to the Manatee River. It’s also just minutes from the Gulf of Mexico. The desirable open floorplan is light and airy with high tray ceilings, wood ceiling detail, crown molding, built-ins and more. Perfect for entertaining, the spacious kitchen has stone counters, solid wood cabinets and a breakfast bar, and is the heart of this three-bedroom, three-bath home. A wall of sliders opens to the hurricane-screened lanai and heated saltwater pool for a seamless indoor-outdoor living experience. Other notable features of this freshly painted home include a large bonus room, three-car garage, a whole house generator, a new reverse osmosis system, and amazing landscaping. Don’t miss this wonderful opportunity to live in a boating community that’s close to just about everything – UTC mall, restaurants, golf courses, beaches and three airports. Harbour Walk also offers abundant amenities, including tennis courts, playground, nature trail, observation/fishing pier and kayak launch. No CDD Fee.
Location
State FL
County Manatee
Community Harbour Walk
Zoning PDP
Rooms
Other Rooms Bonus Room
Interior
Interior Features Ceiling Fans(s), Crown Molding, Eat-in Kitchen, High Ceilings, Kitchen/Family Room Combo, Living Room/Dining Room Combo, Master Bedroom Main Floor, Open Floorplan, Solid Wood Cabinets, Split Bedroom, Stone Counters, Thermostat, Tray Ceiling(s), Walk-In Closet(s), Window Treatments
Heating Central, Electric
Cooling Central Air
Flooring Tile, Wood
Furnishings Unfurnished
Fireplace false
Appliance Cooktop, Dishwasher, Disposal, Dryer, Exhaust Fan, Gas Water Heater, Microwave, Refrigerator, Washer, Whole House R.O. System
Laundry Inside, Laundry Room
Exterior
Exterior Feature Hurricane Shutters, Irrigation System, Lighting, Rain Gutters, Sidewalk, Sliding Doors
Parking Features Driveway, Garage Door Opener, Garage Faces Side, Portico, Split Garage
Garage Spaces 3.0
Pool Child Safety Fence, Gunite, Heated, In Ground, Lighting, Salt Water, Screen Enclosure, Tile
Community Features Deed Restrictions, Gated, Golf Carts OK, Park, Playground, Sidewalks, Special Community Restrictions, Tennis Courts, Water Access, Waterfront
Utilities Available BB/HS Internet Available, Cable Connected, Electricity Connected, Fire Hydrant, Natural Gas Connected, Phone Available, Sewer Connected, Sprinkler Meter, Street Lights, Underground Utilities, Water Connected
Amenities Available Cable TV, Dock, Fence Restrictions, Gated, Marina, Park, Playground, Recreation Facilities, Security, Tennis Court(s), Trail(s), Vehicle Restrictions
View Y/N 1
Water Access 1
Water Access Desc Bay/Harbor,Brackish Water,Canal - Freshwater,Canal - Saltwater,Freshwater Canal w/Lift to Saltwater Canal,Gulf/Ocean,Gulf/Ocean to Bay,Intracoastal Waterway,River
View Water
Roof Type Tile
Porch Covered, Deck, Enclosed, Front Porch, Rear Porch, Screened
Attached Garage true
Garage true
Private Pool Yes
Building
Lot Description Cul-De-Sac, City Limits, Near Marina, Sidewalk, Paved, Private
Entry Level One
Foundation Slab
Lot Size Range 1/4 to less than 1/2
Sewer Public Sewer
Water Public
Architectural Style Florida, Mediterranean
Structure Type Block, Stucco
New Construction false
Construction Status Inspections
Others
Pets Allowed Yes
HOA Fee Include Cable TV, Common Area Taxes, Escrow Reserves Fund, Internet, Maintenance Grounds, Management, Private Road, Recreational Facilities, Security
Senior Community No
Pet Size Extra Large (101+ Lbs.)
Ownership Fee Simple
Monthly Total Fees $248
Acceptable Financing Cash, Conventional
Membership Fee Required Required
Listing Terms Cash, Conventional
Num of Pet 10+
Special Listing Condition None
Read Less
Want to know what your home might be worth? Contact us for a FREE valuation!

Our team is ready to help you sell your home for the highest possible price ASAP

© 2024 My Florida Regional MLS DBA Stellar MLS. All Rights Reserved.
Bought with MICHAEL SAUNDERS & COMPANY







