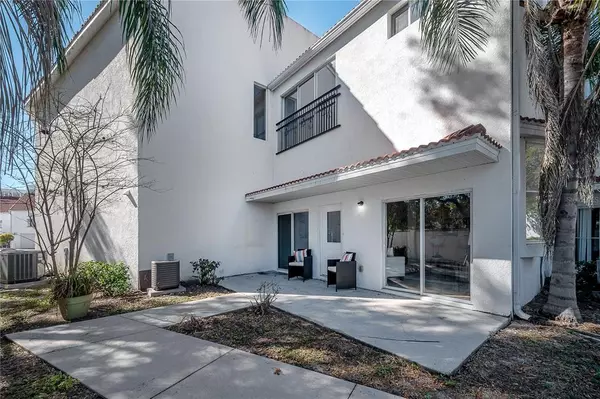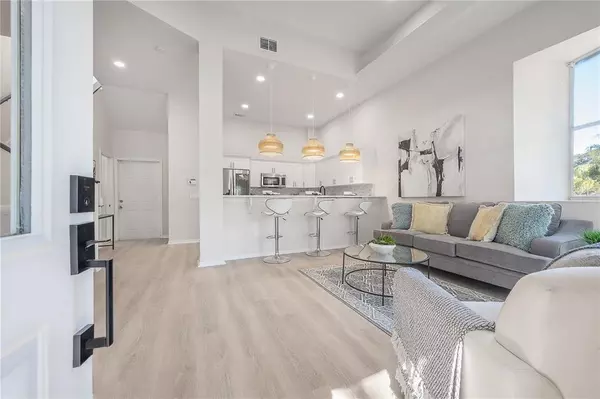$360,000
For more information regarding the value of a property, please contact us for a free consultation.
9417 CITRUS GLEN PL Tampa, FL 33618
3 Beds
4 Baths
1,633 SqFt
Key Details
Property Type Townhouse
Sub Type Townhouse
Listing Status Sold
Purchase Type For Sale
Square Footage 1,633 sqft
Price per Sqft $212
Subdivision New Triad Twnhms Of Carroll
MLS Listing ID U8148692
Sold Date 03/11/22
Bedrooms 3
Full Baths 3
Half Baths 1
Construction Status Appraisal,Financing
HOA Fees $300/mo
HOA Y/N Yes
Year Built 2007
Annual Tax Amount $3,868
Lot Size 1,306 Sqft
Acres 0.03
Property Description
Welcome to this highly desirable Carrollwood Community! Enjoy the perks of modern elegant living in this stylish 3-level townhome. Simply stunning, this 3 bedroom 3 1/2 bath home is sure to impress you with its array of sleek finishes and freshly updated interiors. The bright open living area with soaring 15ft ceilings, huge glass windows and NEW luxury vinyl plank flooring will immediately draw your attention as it gives you a sense of grandeur and airy feel. Cook like a pro in the kitchen that will swoon you over with its Quartz countertops, high-end LG stainless steel appliances, custom cabinetry and a breakfast bar overlooking the living room. All bedrooms on the upper floors are spacious with large walk-in closets leaving plenty of room for sleep and storage. Each bedroom boasts an ensuite bath with modern design vanity sink and LED backlit Bluetooth mirrors. The laundry area found on the upper floor is equipped with LG Wash & Dryer. For a more comfortable living space, remote-controlled ceiling fans with LED lighting are installed. Other highlights include upgraded electric and recessed lighting while the 2-car garage is also great for a studio or workshop. Enjoy close proximity to shops and restaurants and I-275 for an easy commute. This gorgeous townhome gives you the perfect balance between formal and casual living! It will not last long in this market. Call today to schedule your showing!
Location
State FL
County Hillsborough
Community New Triad Twnhms Of Carroll
Zoning PD
Interior
Interior Features Ceiling Fans(s), Eat-in Kitchen, High Ceilings, Kitchen/Family Room Combo, Living Room/Dining Room Combo, Dormitorio Principal Arriba, Open Floorplan, Solid Surface Counters, Solid Wood Cabinets, Stone Counters, Walk-In Closet(s)
Heating Central, Electric
Cooling Central Air
Flooring Hardwood, Vinyl
Fireplace false
Appliance Dishwasher, Dryer, Microwave, Range, Refrigerator, Washer
Laundry Inside, Upper Level
Exterior
Exterior Feature Other
Parking Features Covered
Garage Spaces 2.0
Community Features None
Utilities Available Cable Available, Electricity Available, Sewer Available, Water Available
View City, Trees/Woods
Roof Type Other
Attached Garage true
Garage true
Private Pool No
Building
Lot Description In County, Level, Paved
Story 3
Entry Level Three Or More
Foundation Slab
Lot Size Range 0 to less than 1/4
Sewer Public Sewer
Water Public
Structure Type Block, Stucco
New Construction false
Construction Status Appraisal,Financing
Schools
Elementary Schools Lake Magdalene-Hb
Middle Schools Adams-Hb
High Schools Chamberlain-Hb
Others
Pets Allowed No
HOA Fee Include Maintenance Grounds, Sewer, Trash, Water
Senior Community No
Ownership Fee Simple
Monthly Total Fees $300
Acceptable Financing Cash, Conventional
Membership Fee Required Required
Listing Terms Cash, Conventional
Special Listing Condition None
Read Less
Want to know what your home might be worth? Contact us for a FREE valuation!

Our team is ready to help you sell your home for the highest possible price ASAP

© 2025 My Florida Regional MLS DBA Stellar MLS. All Rights Reserved.
Bought with RE/MAX CAPITAL REALTY






