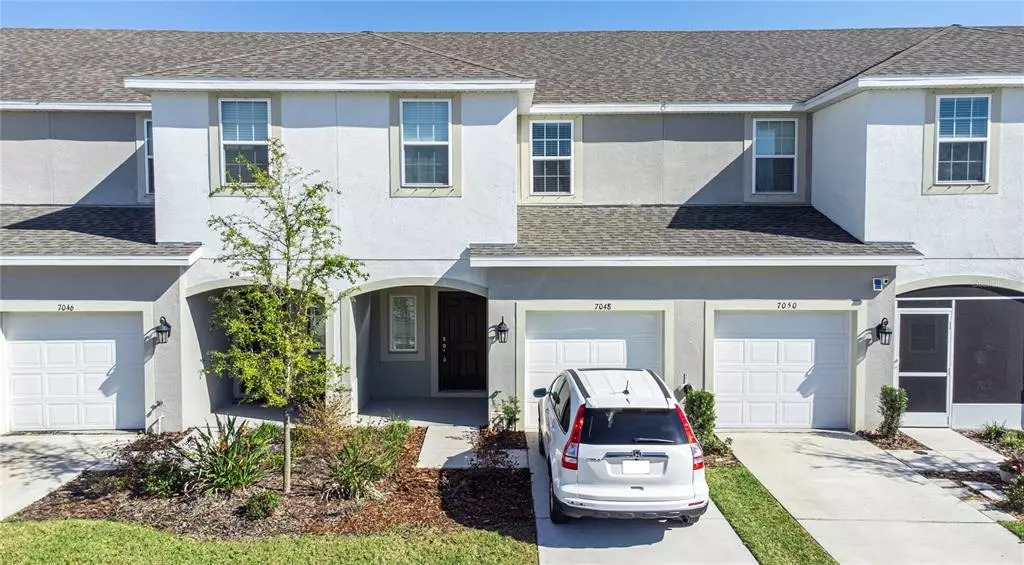$310,000
For more information regarding the value of a property, please contact us for a free consultation.
7048 SUMMER HOLLY PL Riverview, FL 33578
3 Beds
3 Baths
1,400 SqFt
Key Details
Property Type Townhouse
Sub Type Townhouse
Listing Status Sold
Purchase Type For Sale
Square Footage 1,400 sqft
Price per Sqft $218
Subdivision Oak Creek Prcl 8 Ph 1
MLS Listing ID T3351150
Sold Date 03/08/22
Bedrooms 3
Full Baths 2
Half Baths 1
Construction Status Appraisal,Financing,Inspections
HOA Fees $127/mo
HOA Y/N Yes
Year Built 2018
Annual Tax Amount $2,533
Lot Size 1,742 Sqft
Acres 0.04
Property Description
This gorgeous and clean townhome offers 3 bedrooms, 2 and a half bathrooms, 1 car garage, & is move-in ready! Shows like a model, with beautiful pond/water views! Truly a great location, only minutes away from the freeway and the great Tampa Bay. The Oak Creek community is lushly landscaped and is maintenance-free! VERY LOW HOA & NO CDD fees! This unit is a very short walk to the mailboxes and the community swimming pool.
The home is equipped with hurricane shutters, whole house water filtration system, and reverse osmosis at the kitchen sink. Very spacious great room & open kitchen with tall ceilings, super large counter-height island, light cabinets & granite countertops (which continue throughout all the bathrooms upstairs as well), stainless steel appliances, convection microwave oven, upgraded high-arch faucet, and a small filtered drinking water faucet. The 3 panel multi-slide patio doors can glide open from the left or right side, or slide 2 doors all the way to one side behind the 3rd for an incredibly open access to a large patio area! Lots of storage space with under stair storage, a large walk-in kitchen pantry, separate laundry room, linen closet, walk-in master closet, and 2 more bedroom closets. Plus a 4 ft. x 8 ft. overhead storage rack in garage!
The laundry area is conveniently located on the second floor with easy access from all bedrooms. The master bath features dual sinks and a shower with glass doors.
Large fenced community pool & open-air clubhouse area. Plenty of extra/overflow parking for guests & family. Located in Riverview, conveniently located near shopping centers, Toll/Expressway, MacDill Air Force Base, airports, I-75, and (best of all) a short drive to Florida's best beaches!
Location
State FL
County Hillsborough
Community Oak Creek Prcl 8 Ph 1
Zoning PD
Interior
Interior Features Eat-in Kitchen, In Wall Pest System, Living Room/Dining Room Combo, Dormitorio Principal Arriba, Solid Surface Counters, Stone Counters, Thermostat, Walk-In Closet(s)
Heating Electric
Cooling Central Air
Flooring Carpet, Tile
Fireplace false
Appliance Disposal, Electric Water Heater, Kitchen Reverse Osmosis System, Microwave, Range, Refrigerator
Exterior
Exterior Feature Hurricane Shutters, Lighting, Sliding Doors
Garage Spaces 1.0
Community Features Deed Restrictions, Pool, Sidewalks
Utilities Available Cable Available, Electricity Available, Electricity Connected, Phone Available, Sewer Connected, Street Lights, Water Connected
View Water
Roof Type Shingle
Attached Garage true
Garage true
Private Pool No
Building
Story 2
Entry Level Two
Foundation Slab
Lot Size Range 0 to less than 1/4
Sewer Public Sewer
Water Public
Structure Type Stucco
New Construction false
Construction Status Appraisal,Financing,Inspections
Others
Pets Allowed Yes
HOA Fee Include Pool, Maintenance Structure, Maintenance Grounds, Pool
Senior Community No
Ownership Fee Simple
Monthly Total Fees $127
Membership Fee Required Required
Special Listing Condition None
Read Less
Want to know what your home might be worth? Contact us for a FREE valuation!

Our team is ready to help you sell your home for the highest possible price ASAP

© 2025 My Florida Regional MLS DBA Stellar MLS. All Rights Reserved.
Bought with MORE HOMES LLC






