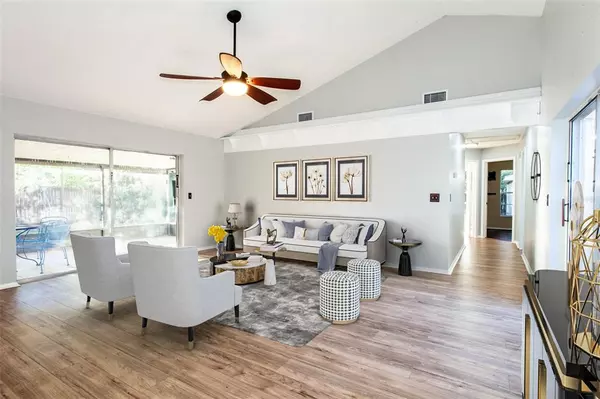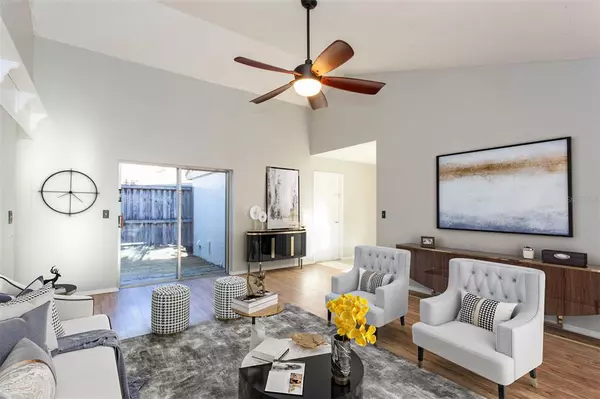$300,000
For more information regarding the value of a property, please contact us for a free consultation.
5953 BIRCHWOOD DR Tampa, FL 33625
3 Beds
2 Baths
1,260 SqFt
Key Details
Property Type Single Family Home
Sub Type Single Family Residence
Listing Status Sold
Purchase Type For Sale
Square Footage 1,260 sqft
Price per Sqft $257
Subdivision Cedar Creek At Country Run Pha
MLS Listing ID U8149513
Sold Date 02/22/22
Bedrooms 3
Full Baths 2
Construction Status Inspections
HOA Fees $22/ann
HOA Y/N Yes
Originating Board Stellar MLS
Year Built 1985
Annual Tax Amount $3,814
Lot Size 6,969 Sqft
Acres 0.16
Lot Dimensions 54x95
Property Description
One or more photo(s) has been virtually staged. An amazing residence in a prime location! This home is tucked away on a quiet cul-de-sac, adjacent to a conservation area in the enclave of Cedar Creek at Country Run. The smartly designed floorplan is perfection in every way. The spacious eat-in kitchen is large enough to house any size dining table with plenty of entertaining space. There is an abundance of cabinetry and pantry storage. Vaulted ceilings and two sliding doors in the living room allow for all day natural light. The primary retreat is complete with an en-suite bathroom and walk-in closet. Your new home will be a pleasure to enjoy in any season. There is a private and secluded sunny courtyard, a screened-in lanai for rainy days or shade, and ample space in the pool sized backyard for an afternoon BBQ. You can store your gardening equipment in the exterior storage shed. Honorable mentions are a newer AC (2018), hot water heater (2017) and a freshly painted interior. Wonderful location with easy access to the Veterans Expressway/Suncoast Parkway with many shopping and dining options located in close proximity. Put it all together, and this home is an incredible three-bedroom, two-bathroom opportunity you don’t want to miss!
Location
State FL
County Hillsborough
Community Cedar Creek At Country Run Pha
Zoning PD
Interior
Interior Features Ceiling Fans(s), Eat-in Kitchen, Master Bedroom Main Floor, Open Floorplan, Vaulted Ceiling(s), Walk-In Closet(s), Window Treatments
Heating Central
Cooling Central Air
Flooring Ceramic Tile, Concrete, Laminate
Furnishings Unfurnished
Fireplace false
Appliance Dishwasher, Disposal, Dryer, Microwave, Range, Refrigerator, Washer
Laundry In Garage
Exterior
Exterior Feature Lighting, Sidewalk, Sliding Doors
Parking Features Oversized
Garage Spaces 1.0
Fence Fenced, Wood
Community Features Deed Restrictions, Sidewalks
Utilities Available Public
View Trees/Woods
Roof Type Shingle
Porch Deck, Enclosed, Patio, Porch, Screened, Side Porch
Attached Garage true
Garage true
Private Pool No
Building
Lot Description Cul-De-Sac, City Limits, Near Public Transit, Sidewalk, Paved
Entry Level One
Foundation Slab
Lot Size Range 0 to less than 1/4
Sewer Public Sewer
Water Public
Architectural Style Florida
Structure Type Stucco, Wood Frame
New Construction false
Construction Status Inspections
Schools
Elementary Schools Cannella-Hb
Middle Schools Pierce-Hb
High Schools Leto-Hb
Others
Pets Allowed Yes
Senior Community No
Ownership Fee Simple
Monthly Total Fees $22
Acceptable Financing Cash, Conventional, FHA, VA Loan
Membership Fee Required Required
Listing Terms Cash, Conventional, FHA, VA Loan
Special Listing Condition None
Read Less
Want to know what your home might be worth? Contact us for a FREE valuation!

Our team is ready to help you sell your home for the highest possible price ASAP

© 2024 My Florida Regional MLS DBA Stellar MLS. All Rights Reserved.
Bought with MIHARA & ASSOCIATES INC.







