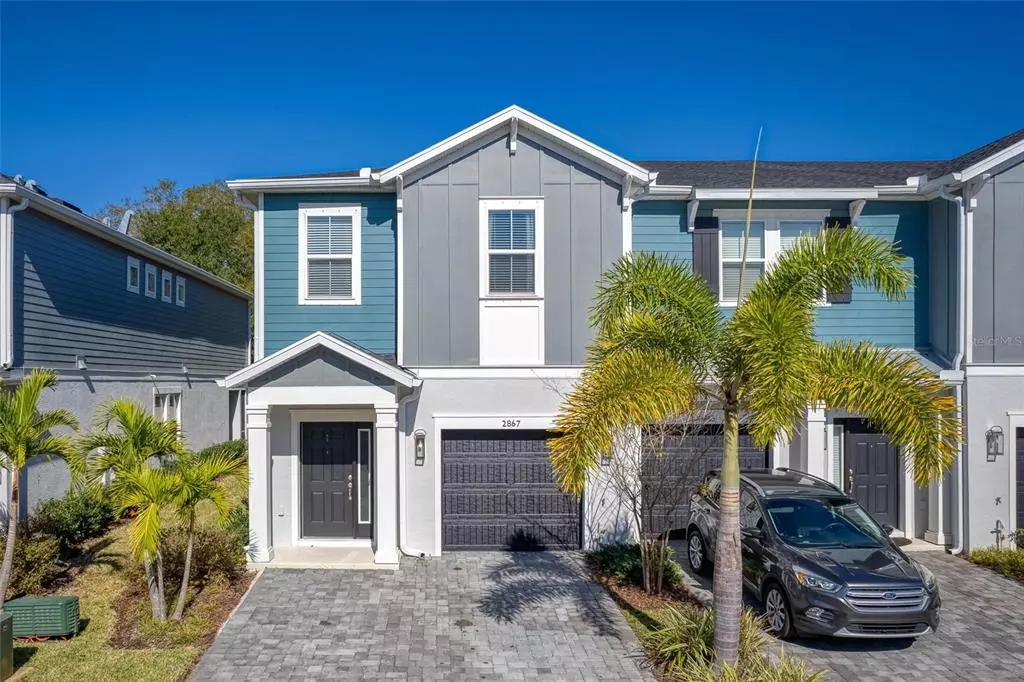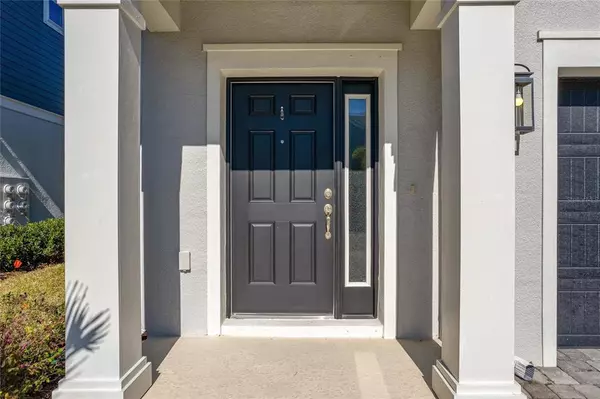$380,000
For more information regarding the value of a property, please contact us for a free consultation.
2867 GRAND KEMERTON PL Tampa, FL 33618
3 Beds
3 Baths
1,920 SqFt
Key Details
Property Type Townhouse
Sub Type Townhouse
Listing Status Sold
Purchase Type For Sale
Square Footage 1,920 sqft
Price per Sqft $208
Subdivision Kemerton Place
MLS Listing ID T3349537
Sold Date 02/14/22
Bedrooms 3
Full Baths 2
Half Baths 1
Construction Status Financing
HOA Fees $220/mo
HOA Y/N Yes
Year Built 2019
Annual Tax Amount $4,105
Lot Size 2,613 Sqft
Acres 0.06
Property Description
You Won't believe this Move in Ready Condo. Say hello to 2867 Grand Kemerton Pl! It’s time for you to just move in and relax. This 3 bed 2 1/2 bath home has a spacious open concept with a stellar 1,920 sq ft of living space. Imagine yourself cooking your favorite meal in the deluxe updated kitchen while you loved ones are sitting in the living enjoying the company. You can finally impress your in-laws with Cameo Pearl quartz counter-tops and stainless steel appliances. Upstairs you will find a spacious landing to set up a home office or play area. The murphy bed is staying so now you have a 3rd bedroom! Maintenance free living is 2867 Grand Kemerton Pl's mantra. The low HOA fee covers exterior/grounds maintenance, community pool maintenance, sewer and water. You are steps away from the community pool. Like to fish? Only takes a 4 min walk to Lake Heather. Call Now to schedule your own private showing. This maintenance free Condo will not be on the market for long.
Location
State FL
County Hillsborough
Community Kemerton Place
Zoning PD
Rooms
Other Rooms Loft
Interior
Interior Features Ceiling Fans(s), High Ceilings, Kitchen/Family Room Combo, Dormitorio Principal Arriba, Open Floorplan, Solid Surface Counters, Solid Wood Cabinets, Walk-In Closet(s)
Heating Central
Cooling Central Air
Flooring Carpet, Ceramic Tile
Fireplace false
Appliance Dishwasher, Disposal, Microwave, Range, Refrigerator
Laundry Inside
Exterior
Exterior Feature Lighting, Sidewalk, Sliding Doors
Parking Features Driveway
Garage Spaces 1.0
Community Features Pool
Utilities Available Cable Available, Cable Connected, Electricity Available, Electricity Connected, Public
Roof Type Shingle
Porch Covered, Porch, Rear Porch, Screened
Attached Garage true
Garage true
Private Pool No
Building
Lot Description In County, Near Public Transit, Sidewalk, Paved
Entry Level Two
Foundation Slab
Lot Size Range 0 to less than 1/4
Sewer Public Sewer
Water Public
Architectural Style Traditional
Structure Type Block,Stucco
New Construction false
Construction Status Financing
Schools
Elementary Schools Maniscalco-Hb
Middle Schools Buchanan-Hb
High Schools Gaither-Hb
Others
Pets Allowed Yes
HOA Fee Include Pool
Senior Community No
Ownership Fee Simple
Monthly Total Fees $220
Acceptable Financing Cash, Conventional, FHA, VA Loan
Membership Fee Required Required
Listing Terms Cash, Conventional, FHA, VA Loan
Special Listing Condition None
Read Less
Want to know what your home might be worth? Contact us for a FREE valuation!

Our team is ready to help you sell your home for the highest possible price ASAP

© 2024 My Florida Regional MLS DBA Stellar MLS. All Rights Reserved.
Bought with RE/MAX CHAMPIONS







