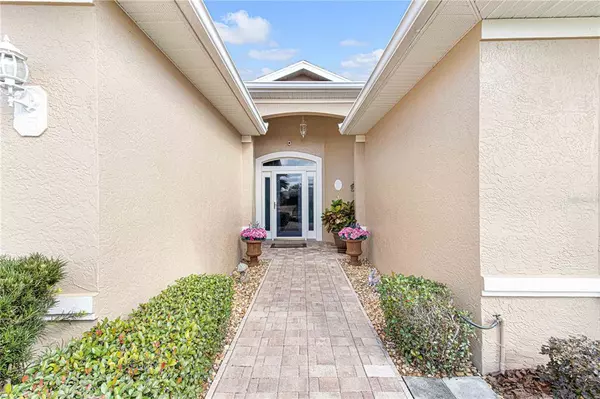$324,900
For more information regarding the value of a property, please contact us for a free consultation.
7973 SW 81ST LOOP Ocala, FL 34476
3 Beds
2 Baths
2,080 SqFt
Key Details
Property Type Single Family Home
Sub Type Single Family Residence
Listing Status Sold
Purchase Type For Sale
Square Footage 2,080 sqft
Price per Sqft $158
Subdivision Indigo East
MLS Listing ID OM631436
Sold Date 02/14/22
Bedrooms 3
Full Baths 2
Construction Status Appraisal,Financing,Inspections
HOA Fees $174/mo
HOA Y/N Yes
Year Built 2005
Annual Tax Amount $2,519
Lot Size 7,840 Sqft
Acres 0.18
Lot Dimensions 67x120
Property Description
LOTS OF UPGRADES IN THIS WELL-MAINTAINED HOME and NO NEIGHBOR IN BACK and MOVE IN READY! This Heather model home is located in the Indigo East neighborhood of the highly sought after 55+ golf community of On Top of the World. Home features 3 bedrooms (split bedroom floor plan), 2 baths, 2-car garage, grand room, gathering room (currently used as a dining room), eat-in kitchen, laundry room, enclosed lanai under roof features upper and lower cabinets, refrigerator and tiled floor, patio under large 11' X 36' birdcage, newer HVAC (2020), 9'4” ceilings throughout, crown molding throughout, neutral paint, quartz countertops, laminate flooring throughout main living areas and bedrooms, cedar lined closets, decorative escutcheon plates above light fixtures and ceiling fans, mirrored closet doors, Solar tubes in guest bath and family area, upgraded front entry door with side lites, combination entry lock, storm door with screen, paver driveway and front walk, tile in laundry and baths, upper and lower cabinets with full sink in laundry room, built-in storage closet in garage, insulated garage and garage door, upgraded garage door opener with batter back up, wired for outdoor generator, whole house water filter and water softener, professionally landscaped, and more! On entry you'll very quickly find this 2080 sq ft home lives large! Enjoy views of the private back yard from every room at the back of this home. Grand room is forward of the foyer and dining room (currently a sitting area) is left just off the entry foyer. A spacious kitchen left of the grand room features oak cabinets with crown molding, under cabinet lighting, quartz counters, backsplash, upgraded prep island with storage, and eat-at bar height counter. The split bedroom floor plan has the Master Bedroom Suite on at the back right corner of the home. Master Bedroom Suite features a large cedar lined walk-in closet, a spacious Master Bath with large corner soaking tub, separate step-in shower, 2 separate oak vanities with sinks, and toilet room. Two guest bedrooms and guest bath are located down a quiet hall at the front right side of the home where this area offers privacy when hosting guests.
Location
State FL
County Marion
Community Indigo East
Zoning PUD
Rooms
Other Rooms Attic, Florida Room, Inside Utility
Interior
Interior Features Ceiling Fans(s), Crown Molding, Eat-in Kitchen, High Ceilings, Kitchen/Family Room Combo, Split Bedroom, Stone Counters, Walk-In Closet(s)
Heating Central, Electric
Cooling Central Air
Flooring Laminate, Tile
Furnishings Unfurnished
Fireplace false
Appliance Dishwasher, Dryer, Range, Refrigerator, Washer
Laundry Inside, Laundry Room
Exterior
Exterior Feature Rain Gutters
Parking Features Driveway, Garage Door Opener
Garage Spaces 2.0
Community Features Association Recreation - Owned, Buyer Approval Required, Deed Restrictions, Golf Carts OK, Golf, Pool, Special Community Restrictions
Utilities Available BB/HS Internet Available, Electricity Connected, Sewer Connected, Street Lights, Underground Utilities, Water Connected
Amenities Available Clubhouse, Fence Restrictions, Optional Additional Fees, Pool, Recreation Facilities, Storage, Vehicle Restrictions
Roof Type Shingle
Porch Covered, Enclosed, Front Porch, Porch, Rear Porch, Screened
Attached Garage true
Garage true
Private Pool No
Building
Lot Description Level
Story 1
Entry Level One
Foundation Slab
Lot Size Range 0 to less than 1/4
Sewer Public Sewer
Water Public
Architectural Style Florida
Structure Type Block,Stucco
New Construction false
Construction Status Appraisal,Financing,Inspections
Others
Pets Allowed Yes
HOA Fee Include Common Area Taxes,Pool,Pool,Private Road,Recreational Facilities,Trash
Senior Community Yes
Ownership Fee Simple
Monthly Total Fees $174
Acceptable Financing Cash, Conventional
Membership Fee Required Required
Listing Terms Cash, Conventional
Num of Pet 2
Special Listing Condition None
Read Less
Want to know what your home might be worth? Contact us for a FREE valuation!

Our team is ready to help you sell your home for the highest possible price ASAP

© 2025 My Florida Regional MLS DBA Stellar MLS. All Rights Reserved.
Bought with STELLAR NON-MEMBER OFFICE






