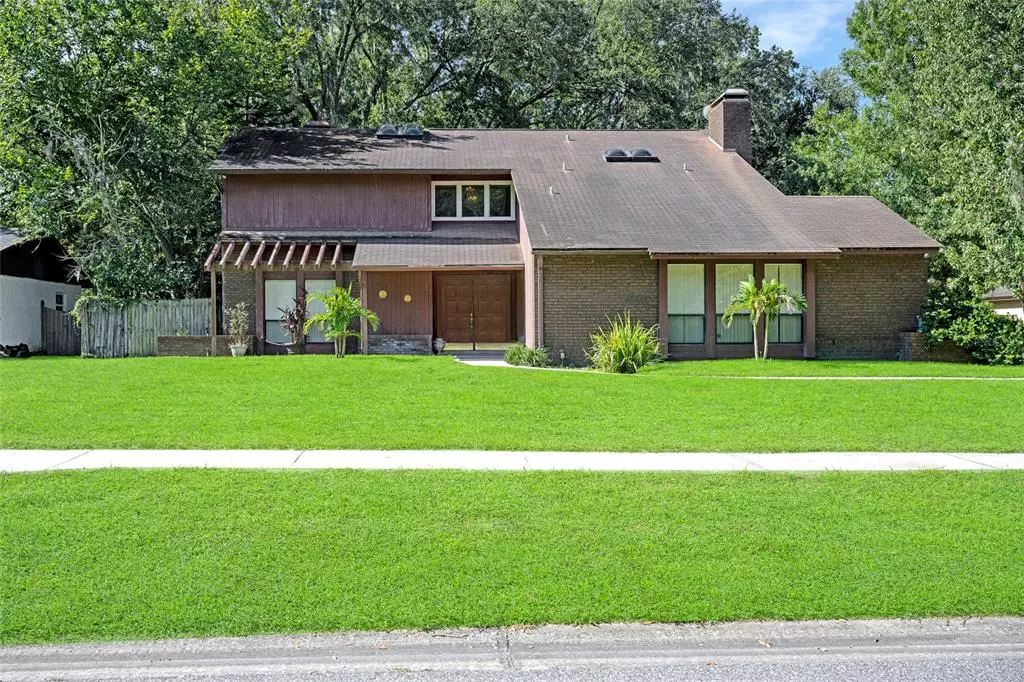$395,000
For more information regarding the value of a property, please contact us for a free consultation.
1910 TEEPEE DR Tampa, FL 33618
3 Beds
3 Baths
1,908 SqFt
Key Details
Property Type Single Family Home
Sub Type Single Family Residence
Listing Status Sold
Purchase Type For Sale
Square Footage 1,908 sqft
Price per Sqft $210
Subdivision Indian Mound Village
MLS Listing ID T3323019
Sold Date 01/29/22
Bedrooms 3
Full Baths 3
Construction Status Other Contract Contingencies
HOA Y/N No
Originating Board Stellar MLS
Year Built 1985
Annual Tax Amount $3,453
Lot Size 0.510 Acres
Acres 0.51
Lot Dimensions 100x220
Property Description
****MULTIPLE OFFERS RECEIVED**** VERY UNIQUE HOME! *ONE OF A KIND! *PRIVATE POOL HOME ON ½ ACRE WITH FENCED-IN BACKYARD! *3 LARGE BEDROOMS & 3 FULL BATHS! *PLUS A FLEX ROOM THAT COULD BE A HOME OFFICE, A FOURTH BEDROOM/IN-LAW SUITE (no closet), OR A BONUS ROOM *2 WOOD-BURNING FIREPLACES *A VERY LARGE 35x12 COVERED LANAI AND HUGE 30x15 POOL AREA! **THIS HOME IS DESIGNED FOR ENTERTAINING!! *HIGHLY SOUGHT AFTER SCHOOLS *BRING YOUR BOAT, YOUR TOYS, YOUR RV, OR A HAMMOCK! *PEACEFUL ENVIRONMENT! *NO HOA & NO CDD! *WELL ESTABLISHED NEIGHBORHOOD ON A CUL DE SAC STREET WITH ONLY 17 HOMES! *GREAT NEIGHBORS – LIKE FAMILY! *BEEN THINKING OF HOMESTEADING – PLANT A GARDEN OR BUILD A CHICKEN COOP*RV/BOAT PARKING PAD & STORAGE SHED WITH ELECTRICITY IN PLACE FOR BOTH. There is a large balcony 13x12 off the Master Suite with French Doors overlooking the tranquility is the perfect place to enjoy your morning coffee or your favorite evening relaxation beverage! The A/C System was replaced in (2018). The Kitchen was updated in (2017) with Granite Countertop, Custom Cabinets, Stainless Steel Appliances, and a Cooktop Stove. French Doors and a beautiful brick wall accent the Casual Dining area leading into the large Great Room where the first wood-burning fireplace is located. The Sunken Living Room has a two-story ceiling that features the second wood-burning fireplace. The Formal Dining room also has French Doors (notice a theme here) leading to the large Lanai. There is a Classic 1985 whole house Intercom System with a cassette player - bring your own cassettes (my Journey cassette DOES NOT CONVEY). There is a Full Bathroom/Pool Bath that is accessible to the Gigantic Lanai and Pool area that is Florida Outdoor Living and Entertaining at its best!! The Pool Pump was replaced in (2020). ***THIS ONE WILL BE UNDER CONTRACT QUICKLY, SO DON'T WAIT!!!*** The stairway leading upstairs to the bedrooms has a unique balcony walkway overlooking the first floor (like the Brady Bunch House). There are Ceiling Fans in all the Bedrooms, Living Room, Great Room, Flex Room, and 2 on the Large Lanai. This home features tile and laminate flooring throughout, with carpet in the Master Suite. There are 2 large closets in the Master Suite leading to the Master Bath which features a Jacuzzi Garden Tub, Double Sink Vanity with a middle make-up station, and a separate Shower Stall. Some areas of the home will need some TLC, but the entire house is move-in ready. This home has good bones to work with! Great solid foundation to renovate and create your Dream Home!! Very Few Homes Come On The Market In This Neighborhood! This One Will Come-And-Go Quickly, So Don't Delay - Call Chris Today - Schedule Your Private Showing For This Weekend! Convenient to I-75, Veterans Expressway, MacDill AFB, Ybor City, Downtown Tampa, and Premium Outlet Mall.
Location
State FL
County Hillsborough
Community Indian Mound Village
Zoning RSC-2
Rooms
Other Rooms Den/Library/Office, Formal Dining Room Separate, Formal Living Room Separate, Inside Utility, Storage Rooms
Interior
Interior Features Ceiling Fans(s), Master Bedroom Upstairs, Skylight(s), Solid Surface Counters, Vaulted Ceiling(s), Walk-In Closet(s)
Heating Central
Cooling Central Air
Flooring Carpet, Ceramic Tile, Laminate
Fireplaces Type Family Room, Living Room, Wood Burning
Fireplace true
Appliance Built-In Oven, Cooktop, Dishwasher, Microwave
Laundry Inside, Laundry Room
Exterior
Exterior Feature Balcony, French Doors, Irrigation System, Rain Gutters, Storage
Parking Features Boat, Driveway, Garage Door Opener, Garage Faces Side
Garage Spaces 2.0
Fence Fenced, Wood
Pool Gunite, In Ground, Outside Bath Access, Screen Enclosure
Utilities Available BB/HS Internet Available, Cable Available, Electricity Connected, Public, Water Connected
View Trees/Woods
Roof Type Shingle
Porch Covered, Front Porch, Rear Porch, Screened
Attached Garage true
Garage true
Private Pool Yes
Building
Lot Description Cul-De-Sac, Oversized Lot
Story 2
Entry Level Two
Foundation Slab
Lot Size Range 1/2 to less than 1
Sewer Septic Tank
Water Well
Architectural Style Contemporary
Structure Type Block, Brick, Wood Siding
New Construction false
Construction Status Other Contract Contingencies
Schools
Elementary Schools Maniscalco-Hb
Middle Schools Buchanan-Hb
High Schools Gaither-Hb
Others
Senior Community No
Ownership Fee Simple
Acceptable Financing Cash, Conventional
Listing Terms Cash, Conventional
Special Listing Condition None
Read Less
Want to know what your home might be worth? Contact us for a FREE valuation!

Our team is ready to help you sell your home for the highest possible price ASAP

© 2024 My Florida Regional MLS DBA Stellar MLS. All Rights Reserved.
Bought with KELLER WILLIAMS REALTY SOUTH TAMPA







