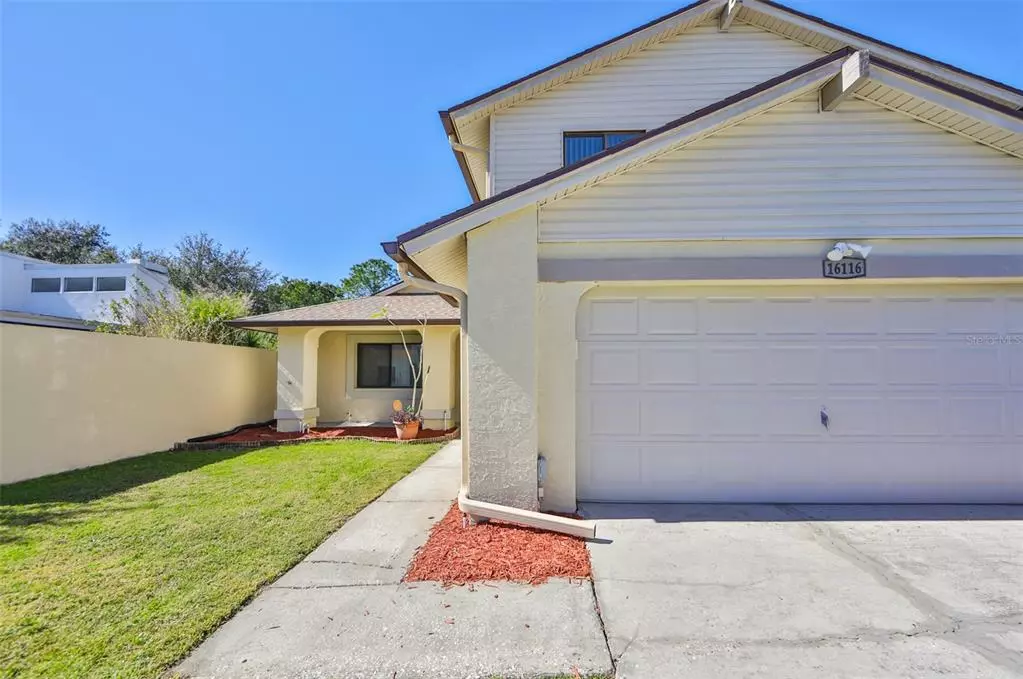$375,000
For more information regarding the value of a property, please contact us for a free consultation.
16116 GARDENDALE DRIVE Tampa, FL 33624
4 Beds
3 Baths
1,918 SqFt
Key Details
Property Type Single Family Home
Sub Type Single Family Residence
Listing Status Sold
Purchase Type For Sale
Square Footage 1,918 sqft
Price per Sqft $197
Subdivision Northdale Sec H
MLS Listing ID T3340138
Sold Date 01/10/22
Bedrooms 4
Full Baths 3
Construction Status Financing,Inspections
HOA Y/N No
Year Built 1981
Annual Tax Amount $3,944
Lot Size 5,662 Sqft
Acres 0.13
Property Description
BACK ON THE MARKET! This delightfully spacious two-story 4bdrm/ 3ba residence is eagerly waiting to make you feel right at home. Just steps away from the renowned Northdale Golf and Country Club, you'll adore the neighborhood (no HOA fees!), the lush Florida landscape, and the stellar local schools. The fabulously modern updated kitchen features stainless steel appliances, gorgeous countertops, and an artisanal glass backsplash. Your family will love the bountiful amount of storage, high ceilings, immense closets, and new ceramic tile and carpeting. Best of all - the magnificent screened-in lanai is your private tropical oasis with an inviting swimming pool, a relaxing hot tub for the winter months, and plenty of room for entertaining friends and family. A hidden gem like this won't last long - don't miss out, call to schedule your private tour today!
Location
State FL
County Hillsborough
Community Northdale Sec H
Zoning PD
Interior
Interior Features Attic Fan, Ceiling Fans(s), Eat-in Kitchen, High Ceilings, Dormitorio Principal Arriba, Stone Counters, Thermostat, Vaulted Ceiling(s), Walk-In Closet(s), Window Treatments
Heating Central
Cooling Central Air
Flooring Carpet, Recycled/Composite Flooring
Fireplace false
Appliance Dishwasher, Disposal, Dryer, Electric Water Heater, Exhaust Fan, Microwave, Range, Refrigerator, Washer, Water Filtration System, Water Softener
Exterior
Exterior Feature Fence, Irrigation System, Rain Gutters, Sliding Doors
Garage Spaces 2.0
Pool In Ground, Screen Enclosure
Utilities Available BB/HS Internet Available, Cable Available, Cable Connected, Electricity Available, Electricity Connected, Fiber Optics, Fire Hydrant, Phone Available, Propane, Sewer Available, Sewer Connected, Street Lights, Underground Utilities, Water Available, Water Connected
Roof Type Shingle
Attached Garage true
Garage true
Private Pool Yes
Building
Entry Level One
Foundation Slab
Lot Size Range 0 to less than 1/4
Sewer Public Sewer
Water Public
Structure Type Stucco,Wood Frame
New Construction false
Construction Status Financing,Inspections
Schools
Elementary Schools Claywell-Hb
Middle Schools Hill-Hb
High Schools Gaither-Hb
Others
Senior Community No
Ownership Fee Simple
Special Listing Condition None
Read Less
Want to know what your home might be worth? Contact us for a FREE valuation!

Our team is ready to help you sell your home for the highest possible price ASAP

© 2025 My Florida Regional MLS DBA Stellar MLS. All Rights Reserved.
Bought with RE/MAX CAPITAL REALTY






