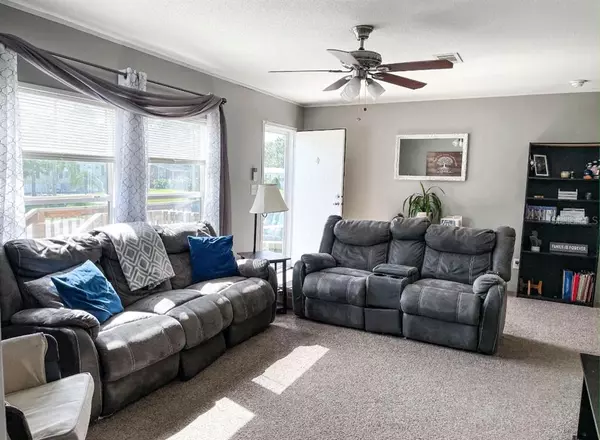$151,900
For more information regarding the value of a property, please contact us for a free consultation.
12572 SE 102ND AVE Belleview, FL 34420
4 Beds
2 Baths
1,756 SqFt
Key Details
Property Type Other Types
Sub Type Manufactured Home
Listing Status Sold
Purchase Type For Sale
Square Footage 1,756 sqft
Price per Sqft $86
Subdivision Lake Weir Heights
MLS Listing ID OM626361
Sold Date 01/03/22
Bedrooms 4
Full Baths 2
Construction Status Appraisal,Financing
HOA Y/N No
Originating Board Stellar MLS
Year Built 2018
Annual Tax Amount $1,329
Lot Size 10,018 Sqft
Acres 0.23
Property Description
Beautiful four bedroom two bathroom 2018 manufactured home on .23 acres! This home is burrowed right in the community of Lake Weir Heights. Nice and quiet away from the city! This home has plenty of space and a open floor plan that will allow you to entertain your guest! With a nice island in the kitchen there is plenty of counter space and storage. 3 walk-in closets, one being a roomy master closet! You will find carpet and laminate flooring throughout this home. This property has a spacious backyard with privacy fencing. Enjoy cold night campfires and spectacular stargazing. Plenty of room for pets and gardening too. Enjoy Carney Island Recreation less then 5 minutes away! Also, less then two hours away are some of Florida's delightful springs, lakes, and beaches! Located just 10 minutes from the Ocala drive-in, less then 10 minutes from shopping in Belleview and Ocala, and about an hour from Gainsville! This home is a MUST SEE!
Location
State FL
County Marion
Community Lake Weir Heights
Zoning R4
Interior
Interior Features Ceiling Fans(s), Master Bedroom Main Floor, Open Floorplan, Solid Surface Counters, Split Bedroom, Thermostat, Walk-In Closet(s)
Heating Central
Cooling Central Air
Flooring Carpet, Laminate
Fireplace false
Appliance Refrigerator
Laundry In Kitchen, Laundry Room
Exterior
Exterior Feature Storage
Fence Fenced
Utilities Available Cable Available, Cable Connected, Electricity Available, Electricity Connected, Phone Available, Public, Sewer Available, Sewer Connected, Water Available
Roof Type Shingle
Garage false
Private Pool No
Building
Entry Level One
Foundation Crawlspace
Lot Size Range 0 to less than 1/4
Sewer Septic Tank
Water None
Structure Type Metal Frame, Metal Siding
New Construction false
Construction Status Appraisal,Financing
Others
Senior Community No
Ownership Fee Simple
Special Listing Condition None
Read Less
Want to know what your home might be worth? Contact us for a FREE valuation!

Our team is ready to help you sell your home for the highest possible price ASAP

© 2024 My Florida Regional MLS DBA Stellar MLS. All Rights Reserved.
Bought with SELLSTATE NEXT GENERATION REAL







