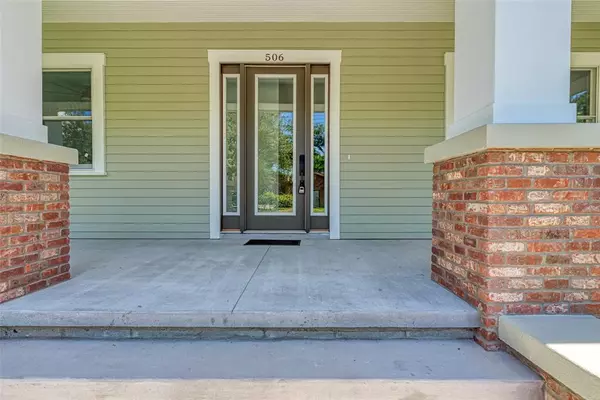$659,900
For more information regarding the value of a property, please contact us for a free consultation.
506 E MOHAWK AVE Tampa, FL 33604
4 Beds
3 Baths
2,452 SqFt
Key Details
Property Type Single Family Home
Sub Type Single Family Residence
Listing Status Sold
Purchase Type For Sale
Square Footage 2,452 sqft
Price per Sqft $267
Subdivision East Suwanee Heights
MLS Listing ID T3293367
Sold Date 12/22/21
Bedrooms 4
Full Baths 3
Construction Status Financing,Inspections
HOA Y/N No
Year Built 2021
Annual Tax Amount $752
Lot Size 5,227 Sqft
Acres 0.12
Lot Dimensions 61.99x84
Property Description
Come experience living in the Heights in this stunning new construction craftsman situated in the heart of Seminole Heights. The exterior curb appeal of this home is nothing shy of pure beauty. You will instantly be welcomed by a large oversized front porch where you can spend some time enjoying the Florida weather all year round & drinking your coffee or tea. Upon entering the home you will be greeted by 10 foot ceilings. The first floor features a spacious floor plan which offers a formal dining area with access to the rear porch, a spacious kitchen, a large family room, & a bedroom with a full bath. The kitchen is truly a chefs dream with stainless steel appliances, quartz countertops, lots of countertop space, shaker cabinets that offer plenty of cabinet space, & an island that overlooks the family room which you could spent plenty of time entertaining all your guests. Head on up to the second floor and don't forget to admire your chic staircase chandelier! Your 10 ft ceilings continue on the second floor where you will find the additional 2 bedrooms, a full bath, laundry area, & the owners retreat. The master en suite is sure to please! Relax & unwind each night in your very own oasis. There are plenty of large windows in the master to let in tons of natural light & experience the perfect golden hour each evening. The large walk-in closet is sure to please with plenty of space for all your clothes, shoes, & accessories. The master bath features a double vanity, spacious shower, & a soaking tub where you can soak the day away & enjoy that glass of wine you've been waiting for all day. You’ll never want to leave this perfect place you call home own home. This home also features an oversized detached 2 car garage, & plenty of indoor/outdoor living space. You can have this & so much more with the amazing location just steps away from Starbucks, Ichicoro, C House, & plenty of other restaurants, breweries, & coffee shops. Close proximity to I-275, Downtown Tampa, Tampa International Airport, our famous Florida Beaches, & so much more!
Location
State FL
County Hillsborough
Community East Suwanee Heights
Zoning SH-RS
Interior
Interior Features Open Floorplan, Other, Thermostat
Heating Central
Cooling Central Air
Flooring Tile, Vinyl
Fireplace false
Appliance Dishwasher, Microwave, Range, Range Hood, Refrigerator
Exterior
Exterior Feature Other
Parking Features Alley Access
Garage Spaces 2.0
Utilities Available Other, Public
Roof Type Shingle
Porch Front Porch
Attached Garage false
Garage true
Private Pool No
Building
Lot Description Corner Lot
Entry Level Two
Foundation Stem Wall
Lot Size Range 0 to less than 1/4
Builder Name MC DAMMAK CONSTRUCTION SERVICES INC
Sewer Public Sewer
Water Public
Architectural Style Craftsman
Structure Type Block,Vinyl Siding,Wood Frame
New Construction true
Construction Status Financing,Inspections
Others
Senior Community No
Ownership Fee Simple
Acceptable Financing Cash, Conventional, FHA, VA Loan
Listing Terms Cash, Conventional, FHA, VA Loan
Special Listing Condition None
Read Less
Want to know what your home might be worth? Contact us for a FREE valuation!

Our team is ready to help you sell your home for the highest possible price ASAP

© 2024 My Florida Regional MLS DBA Stellar MLS. All Rights Reserved.
Bought with STELLAR NON-MEMBER OFFICE







