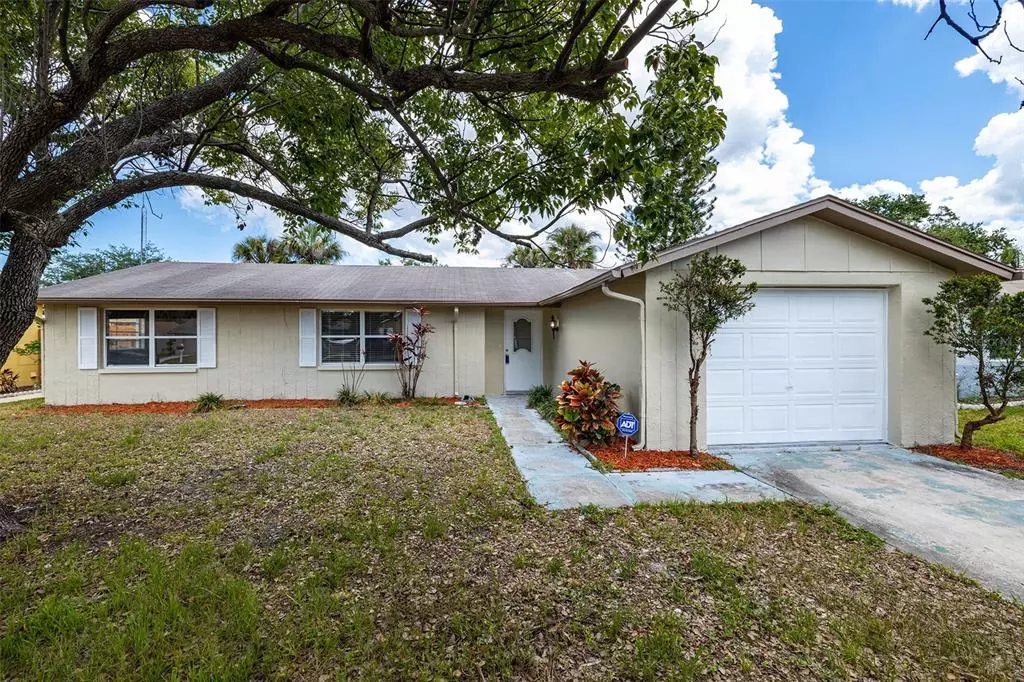$230,000
For more information regarding the value of a property, please contact us for a free consultation.
7419 ABINGTON AVE New Port Richey, FL 34655
3 Beds
2 Baths
1,580 SqFt
Key Details
Property Type Single Family Home
Sub Type Single Family Residence
Listing Status Sold
Purchase Type For Sale
Square Footage 1,580 sqft
Price per Sqft $145
Subdivision Seven Springs Homes Unit 1
MLS Listing ID U8126811
Sold Date 12/20/21
Bedrooms 3
Full Baths 2
Construction Status Financing,Inspections
HOA Y/N No
Year Built 1974
Annual Tax Amount $1,880
Lot Size 5,662 Sqft
Acres 0.13
Property Description
Here is a spacious 3 bedroom, 2 bath listing in Seven Springs. This home features a large backyard and an extra deep attached 1-car garage. Located on a quiet cul de sac (not a through street) with mature trees this house has an inviting floor plan with three (3) generous bedrooms, two full bathrooms and a bright and sunny kitchen. The spacious dining room and separate, enclosed Florida Room overlook the fenced yard which is the perfect setting to cook out with friends or enjoy some family time. Brand NEW shingle ROOF (2021) and new exterior & interior paint give this home a fresh and clean feel. NEW HVAC, ducts and insulation installed 2020. NO HOA or CDD fees! This central location is close to the local shops, restaurants, schools, & hospitals with quick access to SR 54, US 19 and Little Road. You are also within a 12 mile drive to the areas best Florida beaches including Howard Park, Anclote River Park, and Strickland Park.
Location
State FL
County Pasco
Community Seven Springs Homes Unit 1
Zoning 00R4
Rooms
Other Rooms Attic, Florida Room
Interior
Interior Features Ceiling Fans(s), Walk-In Closet(s), Window Treatments
Heating Central
Cooling Central Air
Flooring Ceramic Tile, Laminate
Furnishings Unfurnished
Fireplace false
Appliance Dishwasher, Electric Water Heater, Range, Range Hood, Refrigerator
Exterior
Exterior Feature Fence, Sidewalk, Sliding Doors
Parking Features Driveway, Garage Door Opener
Garage Spaces 1.0
Fence Chain Link, Wood
Community Features None
Utilities Available Cable Available, Public
Roof Type Shingle
Attached Garage true
Garage true
Private Pool No
Building
Lot Description Cul-De-Sac, In County, Paved
Entry Level One
Foundation Slab
Lot Size Range 0 to less than 1/4
Sewer Public Sewer
Water Public
Architectural Style Ranch
Structure Type Block,Stucco
New Construction false
Construction Status Financing,Inspections
Schools
Elementary Schools Seven Springs Elementary-Po
Middle Schools Seven Springs Middle-Po
High Schools J.W. Mitchell High-Po
Others
Pets Allowed Yes
Senior Community No
Ownership Fee Simple
Acceptable Financing Cash, Conventional
Membership Fee Required None
Listing Terms Cash, Conventional
Special Listing Condition None
Read Less
Want to know what your home might be worth? Contact us for a FREE valuation!

Our team is ready to help you sell your home for the highest possible price ASAP

© 2024 My Florida Regional MLS DBA Stellar MLS. All Rights Reserved.
Bought with PRIME INT'L REAL ESTATE GROUP







