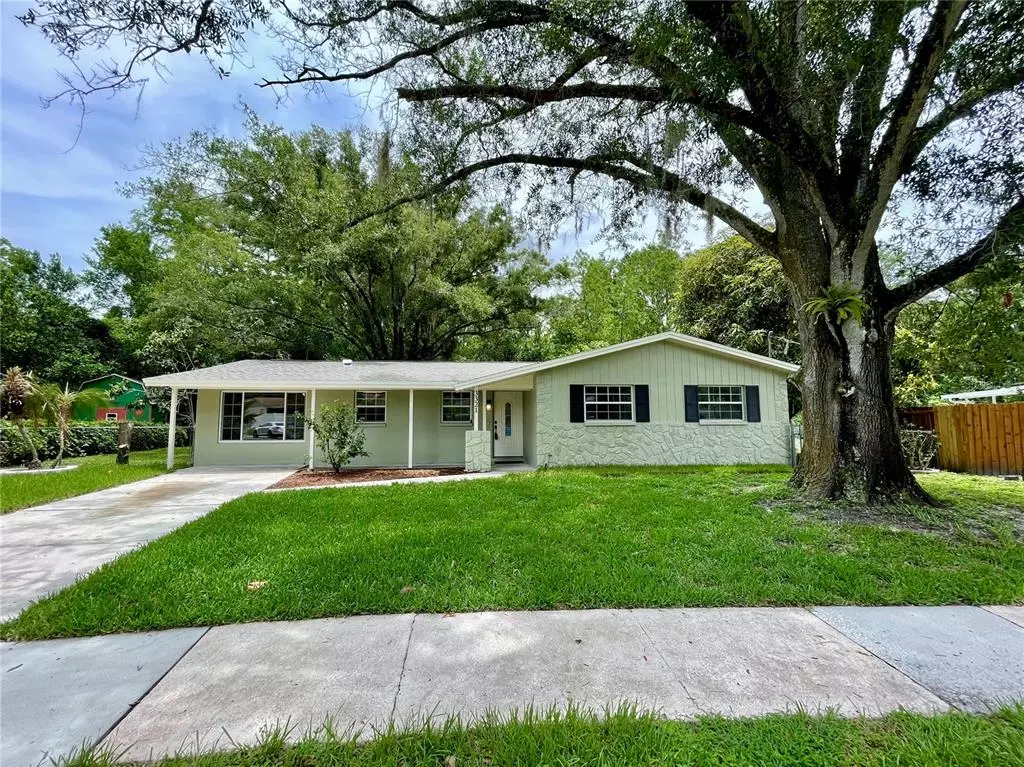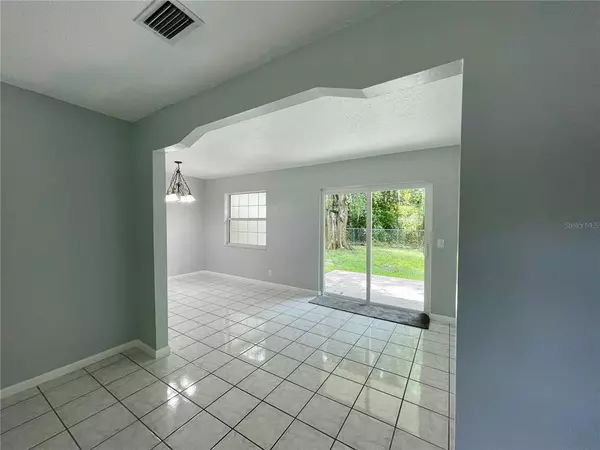$349,000
For more information regarding the value of a property, please contact us for a free consultation.
3321 W PARIS ST Tampa, FL 33614
3 Beds
2 Baths
1,456 SqFt
Key Details
Property Type Single Family Home
Sub Type Single Family Residence
Listing Status Sold
Purchase Type For Sale
Square Footage 1,456 sqft
Price per Sqft $240
Subdivision Idle Grove Park Unit 1 Corr
MLS Listing ID U8127320
Sold Date 09/29/21
Bedrooms 3
Full Baths 2
HOA Y/N No
Year Built 1973
Annual Tax Amount $995
Lot Size 10,890 Sqft
Acres 0.25
Lot Dimensions 90x122
Property Description
Upgraded and ready to move in! This beautiful 3 bedrooms 2 bath block home is situated on one of the largest lots in the neighborhood, with plenty of room to add a pool. A fully fenced backyard backs up to a conservation area, so no neighbors behind you. There are 2 avocado trees and a mango tree all fruit-bearing. Located in unincorporated Hillsborough county with no HOA or CCD. Ideally situated between Dale Mabry Hwy and I-275 only minutes from Downtown Tampa, Riverwalk, Armature Works, Tampa airport, International Plaza, Raymond James Stadium, Tampa Zoo, and Aquarium. Meticulously maintained family home for over 48 years. Recent upgrades by the family include complete new roof 2021, new A/C system 2020, double pane tilt-in windows, brand new carpet in bedrooms, new tile flooring, fresh paint inside and outside, all outlets and switches have been replaced, solid wood doors with new hinges and hardware, the list goes on. An opportunity to own a home this nice won't last long. Call today to schedule a private showing before it's too late.
Location
State FL
County Hillsborough
Community Idle Grove Park Unit 1 Corr
Zoning RSC-6
Rooms
Other Rooms Family Room, Inside Utility
Interior
Interior Features Ceiling Fans(s), Living Room/Dining Room Combo, Master Bedroom Main Floor, Solid Wood Cabinets
Heating Central, Electric
Cooling Central Air
Flooring Carpet, Ceramic Tile, Laminate
Furnishings Unfurnished
Fireplace false
Appliance Dishwasher, Disposal, Electric Water Heater, Microwave, Range
Laundry Inside, Laundry Room
Exterior
Exterior Feature Fence, Sliding Doors, Storage
Parking Features Driveway
Fence Chain Link
Utilities Available Cable Available, Cable Connected, Electricity Connected, Public, Sewer Connected, Water Connected
Roof Type Shingle
Porch Covered, Front Porch
Garage false
Private Pool No
Building
Lot Description Conservation Area, Irregular Lot, Near Public Transit, Oversized Lot, Paved, Unincorporated
Entry Level One
Foundation Slab
Lot Size Range 1/4 to less than 1/2
Sewer Public Sewer
Water Public
Structure Type Block
New Construction false
Schools
Elementary Schools Oak Grove Elem
Middle Schools Pierce-Hb
High Schools Hillsborough-Hb
Others
Senior Community No
Ownership Fee Simple
Acceptable Financing Cash, Conventional, FHA, VA Loan
Listing Terms Cash, Conventional, FHA, VA Loan
Special Listing Condition None
Read Less
Want to know what your home might be worth? Contact us for a FREE valuation!

Our team is ready to help you sell your home for the highest possible price ASAP

© 2025 My Florida Regional MLS DBA Stellar MLS. All Rights Reserved.
Bought with FRIENDS REALTY LLC






