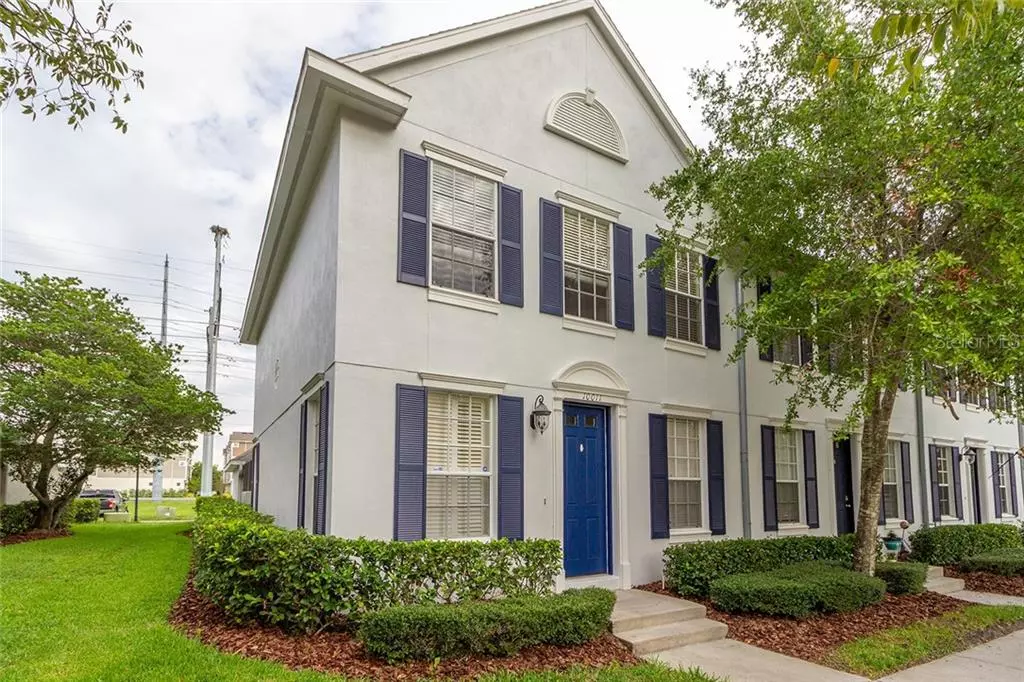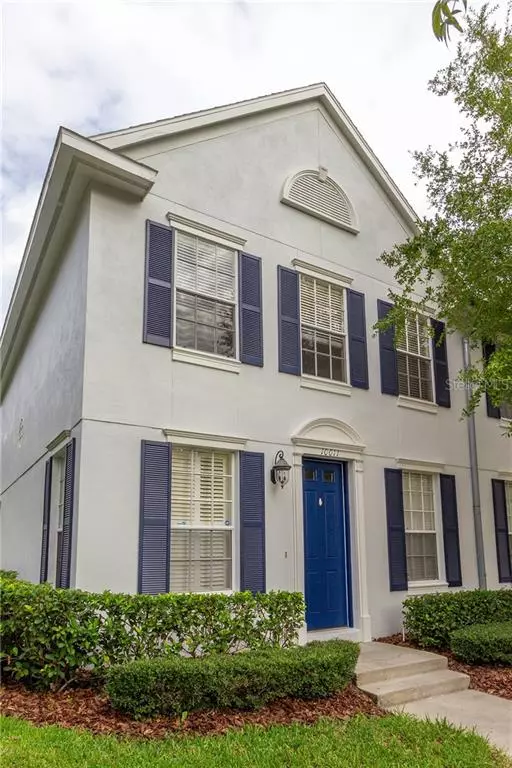$269,900
For more information regarding the value of a property, please contact us for a free consultation.
10011 BRADWELL PL Tampa, FL 33626
3 Beds
3 Baths
1,452 SqFt
Key Details
Property Type Townhouse
Sub Type Townhouse
Listing Status Sold
Purchase Type For Sale
Square Footage 1,452 sqft
Price per Sqft $181
Subdivision Westchase Sec 324 Tr C-5
MLS Listing ID T3259426
Sold Date 09/22/20
Bedrooms 3
Full Baths 2
Half Baths 1
Construction Status Inspections
HOA Fees $238/mo
HOA Y/N Yes
Year Built 2003
Annual Tax Amount $5,477
Lot Size 2,613 Sqft
Acres 0.06
Property Description
LOCATION, LOCATION, LOCATION! Central to Westchase and walking distance to 15 Restaurants & Bars, a Bank, Athletic Club/Gym, Dry Cleaner, 2 Coffee Shops and many other conveniences (including Costco, Sprouts & Aldi 1/2 mile away). Citrus Park Mall is 6 minutes to the north, Tampa International Airport is 13 minutes to the south and pristine world class Beaches just 25 minutes to the west. This is a Master-Planned Golf Community with residents having access to 2 Parks, Tennis Courts and 2 large Swimming Pools. This is an end-unit with plenty of extra natural light as a result. Brand new Garage Door Opener (can use mobile phone to operate garage remote)! Brand new Laminate Flooring just installed throughout. Toilets and all sinks also just replaced throughout! Generous storage under stairs and garage (including Rafters). En Suite Master Bathroom has dual sinks with a spacious Walk-in-Closet. An often overlooked benefit of this community are the very reasonable HOA Fees of only $238/mo. (many similar communities are much higher). Owner including extended Warranty on Kitchen Appliances (inc. Washer/Dryer)!
Location
State FL
County Hillsborough
Community Westchase Sec 324 Tr C-5
Zoning PD
Interior
Interior Features Ceiling Fans(s), Solid Wood Cabinets, Thermostat, Walk-In Closet(s), Window Treatments
Heating Heat Pump
Cooling Central Air
Flooring Laminate, Tile
Fireplace false
Appliance Built-In Oven, Disposal, Gas Water Heater, Ice Maker, Microwave, Range, Refrigerator, Washer
Laundry Inside
Exterior
Exterior Feature Sliding Doors
Parking Features Alley Access, Garage Door Opener, Garage Faces Rear, On Street
Garage Spaces 2.0
Community Features Deed Restrictions, Golf Carts OK, Golf, Playground, Pool, Sidewalks, Tennis Courts
Utilities Available Cable Available, Fiber Optics, Sprinkler Recycled, Water Connected
Roof Type Shingle
Porch Rear Porch, Screened
Attached Garage true
Garage true
Private Pool No
Building
Story 2
Entry Level Two
Foundation Slab
Lot Size Range 0 to less than 1/4
Sewer Public Sewer
Water Public
Structure Type Block,Stucco,Wood Frame
New Construction false
Construction Status Inspections
Schools
Elementary Schools Westchase-Hb
Middle Schools Davidsen-Hb
High Schools Alonso-Hb
Others
Pets Allowed Yes
HOA Fee Include Pool,Maintenance Structure,Maintenance Grounds,Pool
Senior Community No
Ownership Fee Simple
Monthly Total Fees $262
Acceptable Financing Cash, Conventional
Membership Fee Required Required
Listing Terms Cash, Conventional
Special Listing Condition None
Read Less
Want to know what your home might be worth? Contact us for a FREE valuation!

Our team is ready to help you sell your home for the highest possible price ASAP

© 2025 My Florida Regional MLS DBA Stellar MLS. All Rights Reserved.
Bought with VYLLA HOME






