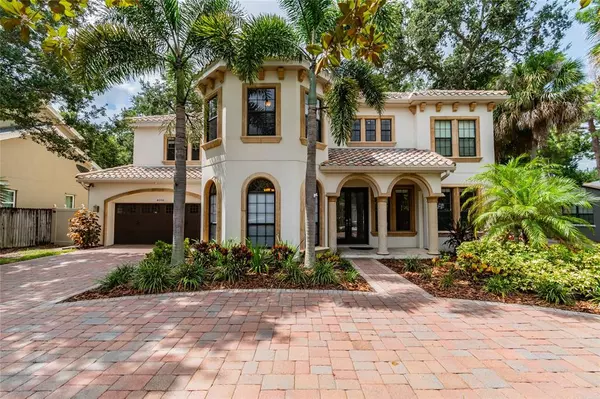$1,350,000
For more information regarding the value of a property, please contact us for a free consultation.
4006 W SWANN AVE Tampa, FL 33609
4 Beds
4 Baths
3,771 SqFt
Key Details
Property Type Single Family Home
Sub Type Single Family Residence
Listing Status Sold
Purchase Type For Sale
Square Footage 3,771 sqft
Price per Sqft $343
Subdivision Clair Mel Sub Unit
MLS Listing ID T3320704
Sold Date 09/27/21
Bedrooms 4
Full Baths 3
Half Baths 1
Construction Status Financing,Other Contract Contingencies
HOA Y/N No
Year Built 2008
Annual Tax Amount $12,986
Lot Size 10,018 Sqft
Acres 0.23
Lot Dimensions 75x135
Property Description
EXCEPTIONAL SOUTH TAMPA ESTATE! This former Tamlin Mediterranean model sits on an oversized lot (75x135; 0.23 acres), a rare opportunity to own this size lot in the heart of South Tampa’s most desirable and sought-after location. This exquisite home boasts 4 bedrooms, 3.5 baths with an oversized car garage, 3771 sq ft. of air-conditioned space, with total space being 4,896 sq ft. As you approach the home from the upgraded brick paved circular driveway you will immediately appreciate the stately curb-appeal, the elegant elevation with columns, moldings and arched windows. Step through the grand 8' double entry glass and wood doors and enjoy an impressive entrance way that’s encircled by a hand-crafted railing, volume ceilings, a large foyer, formal living and dining room. The family room opens to the kitchen and breakfast nook with an abundance of natural light and rich crown moldings. The kitchen is a chef’s delight featuring updated cabinets for ample storage, butler’s pantry and top of the line stainless steel appliances. This elegant home features double crown moldings, travertine and hardwood flooring, Nest smart thermostats, custom blinds, built in vacuum system, ceiling fans throughout and more. On the second level you will find a spectacular huge master suite featuring his & her walk-in custom closets, a large glamour powder room/glamour closet and a large balcony. The master bath has a magnificent shower with Dual Rain Heads, his & her vanities and jetted tub. Three additional bedrooms, three full bathrooms and the spacious laundry room complete the 2nd floor. The mud room with a pet-washing station is found on the 1st level. Step outback and enjoy the huge backyard, a rare find in South Tampa, with new vinyl fencing that’s 1 year old. The large patio porch features hide-away patio doors that open the entire room to the screened patio. A great location with no HOA. This move-in ready home is located in the desirable Plant School District and convenient to popular private schools, quick access to downtown Tampa, the Westshore business district, international airport and some of the best shopping and dining that Tampa has to offer. You must come see to believe!
Location
State FL
County Hillsborough
Community Clair Mel Sub Unit
Zoning RS-60
Interior
Interior Features Ceiling Fans(s), Central Vaccum, Crown Molding, Eat-in Kitchen, High Ceilings, Stone Counters, Thermostat, Walk-In Closet(s), Window Treatments
Heating Natural Gas
Cooling Central Air
Flooring Hardwood, Tile
Fireplace false
Appliance Built-In Oven, Dishwasher, Disposal, Gas Water Heater, Microwave, Range, Range Hood, Refrigerator, Tankless Water Heater
Exterior
Exterior Feature Balcony, Fence, Irrigation System, Rain Gutters
Garage Spaces 2.0
Utilities Available Cable Available, Electricity Connected, Natural Gas Connected, Phone Available, Sewer Connected, Sprinkler Meter, Street Lights, Water Connected
Roof Type Tile
Attached Garage true
Garage true
Private Pool No
Building
Story 2
Entry Level Two
Foundation Slab
Lot Size Range 0 to less than 1/4
Sewer Public Sewer
Water Public
Structure Type Stucco
New Construction false
Construction Status Financing,Other Contract Contingencies
Others
Senior Community No
Ownership Fee Simple
Special Listing Condition None
Read Less
Want to know what your home might be worth? Contact us for a FREE valuation!

Our team is ready to help you sell your home for the highest possible price ASAP

© 2024 My Florida Regional MLS DBA Stellar MLS. All Rights Reserved.
Bought with FLORIDA EXECUTIVE REALTY







