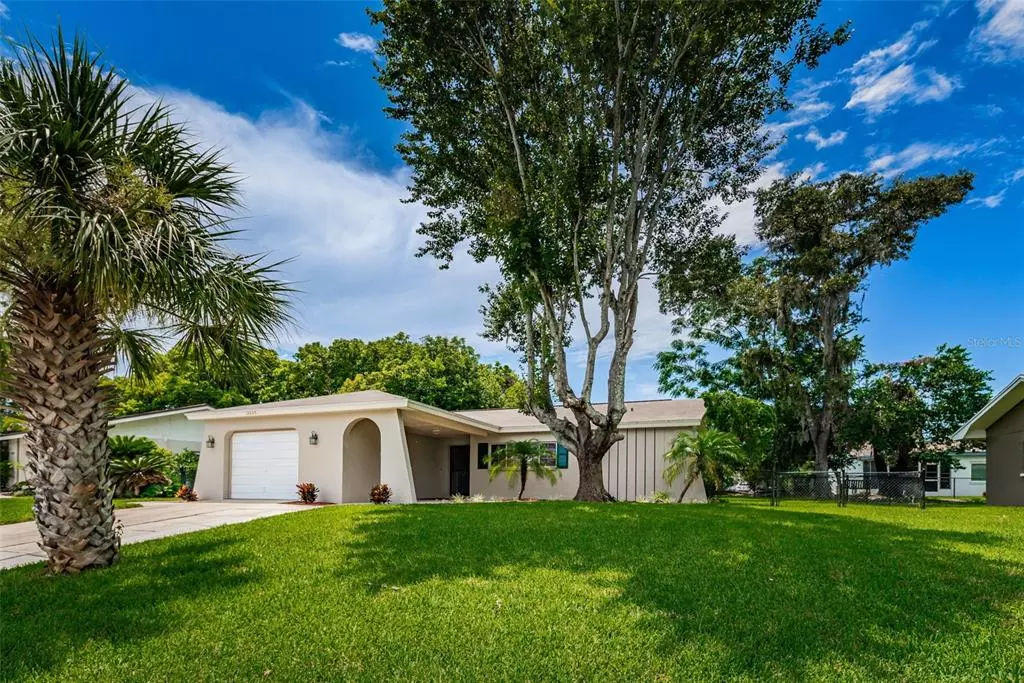$195,000
For more information regarding the value of a property, please contact us for a free consultation.
12805 WILLOWDALE WAY Hudson, FL 34667
2 Beds
2 Baths
1,111 SqFt
Key Details
Property Type Single Family Home
Sub Type Single Family Residence
Listing Status Sold
Purchase Type For Sale
Square Footage 1,111 sqft
Price per Sqft $184
Subdivision Beacon Ridge Woodbine
MLS Listing ID W7836468
Sold Date 09/21/21
Bedrooms 2
Full Baths 2
Construction Status Inspections
HOA Fees $23/ann
HOA Y/N Yes
Year Built 1979
Annual Tax Amount $1,836
Lot Size 6,534 Sqft
Acres 0.15
Property Description
MOVE IN READY ~ AFFORDABLE ~ FLORIDA LIVING AT IT'S FINEST ~Don't miss this UPDATED LIGHT, BRIGHT OPEN GREAT ROOM FLOOR PLAN HOME featuring 2 BEDROOMS, 2 BATHROOMS with an ATTACHED 1 CAR OVERSIZED GARAGE located in the HEART of the HIGHLY SOUGHT AFTER COMMUNITY OF BEACON WOODS EAST. This HOME IS SITTING ON A LUSH GREEN SPRAWLING .15 ACRE FENCED IN YARD LOT FILLED WITH PRIVACY. The INVITING FRONT COVERED PORCH AND LUSH LANDSCAPING INVITES YOU INTO THIS NEWLY RENOVATED IN 2017 HOME The KITCHEN FEATURES BUTCHER BLOCK COUNTER TOPS, RECESSED LIGHTING, SLATE CERAMIC TILE FLOORS, STAINLESS STEEL APPLIANCES including a REFRIGERATOR, DISHWASHER, MICROWAVE and RANGE with PLENTY OF CABINETS and STORAGE. The kitchen opens up to an EATING SPACE that leads into the GREAT ROOM with access to the OUTDOOR LANAI LIVING SPACE and PRIVATE FENCED IN BACKYARD PERFECT FOR ENTERTAINING FAMILY & FRIENDS. The SPACIOUS MASTER SUITE has LAMINATE FLOORS, a WALK IN CLOSET and CEILING FAN along with a REMODELED MASTER BATH including a WALK IN SHOWER with a NEWER CUSTOM SLIDING SHOWER DOOR, NEW VANITY plus a LINEN/STORAGE CLOSET. The SECONDARY BEDROOM has LAMINATE FLOORS AND A LARGE WALK IN CLOSET TOO. The secondary bath includes a NEWER VANITY AND A JETTED TUB. Additional highlights of this home include NEWER HVAC (6/2017), NEWER 25 year roof (2017), PARTIAL WINDOWS DONE IN 2005, LAMINATE FLOORS, WALK IN CLOSETS, FOYER with a COAT CLOSET, NEWER WINDOW BLINDS, TANKLESS HOT WATER HEATER, RECESSED LED lights throughout the home for ENERGY EFFICIENCY and an OUTDOOR COVERED, SCREENED IN LANAI. LOW HOA FEES, NO CDD FEES AND NO FLOOD INSURANCE REQUIRED. BEACON WOODS EAST HOA includes A COMMUNITY POOL, TENNIS COURTS, SHUFFLEBOARD COURTS, RACQUETBALL COURTS, PLUS OTHER ACTIVITIES INCLUDING ART CLASSES, BRIDGE, DOMINOES, PINOCHLE, TAI CHI, KNITTING, CANASTA AND MORE. MUST SEE ~ WON'T LAST! A WONDERFUL PLACE TO CALL HOME!
Location
State FL
County Pasco
Community Beacon Ridge Woodbine
Zoning PUD
Rooms
Other Rooms Great Room
Interior
Interior Features Ceiling Fans(s), Eat-in Kitchen, Open Floorplan, Walk-In Closet(s), Window Treatments
Heating Central
Cooling Central Air
Flooring Ceramic Tile, Laminate
Fireplace false
Appliance Dishwasher, Disposal, Microwave, Range, Refrigerator, Tankless Water Heater
Laundry In Garage
Exterior
Exterior Feature Fence, Irrigation System, Sliding Doors
Parking Features Driveway, Garage Door Opener, Oversized, Workshop in Garage
Garage Spaces 1.0
Fence Chain Link
Community Features Deed Restrictions, Fitness Center, Playground, Pool, Tennis Courts
Utilities Available Public
Amenities Available Basketball Court, Clubhouse, Playground, Pool, Recreation Facilities, Shuffleboard Court, Tennis Court(s)
Roof Type Shingle
Porch Covered, Enclosed, Front Porch, Rear Porch, Screened
Attached Garage true
Garage true
Private Pool No
Building
Lot Description Paved
Story 1
Entry Level One
Foundation Slab
Lot Size Range 0 to less than 1/4
Sewer Public Sewer
Water Public
Structure Type Block
New Construction false
Construction Status Inspections
Schools
Elementary Schools Northwest Elementary-Po
Middle Schools Hudson Middle-Po
High Schools Fivay High-Po
Others
Pets Allowed Yes
HOA Fee Include Pool
Senior Community No
Ownership Fee Simple
Monthly Total Fees $23
Acceptable Financing Cash, Conventional, FHA, VA Loan
Membership Fee Required Required
Listing Terms Cash, Conventional, FHA, VA Loan
Special Listing Condition None
Read Less
Want to know what your home might be worth? Contact us for a FREE valuation!

Our team is ready to help you sell your home for the highest possible price ASAP

© 2024 My Florida Regional MLS DBA Stellar MLS. All Rights Reserved.
Bought with ASCENT REALTY







