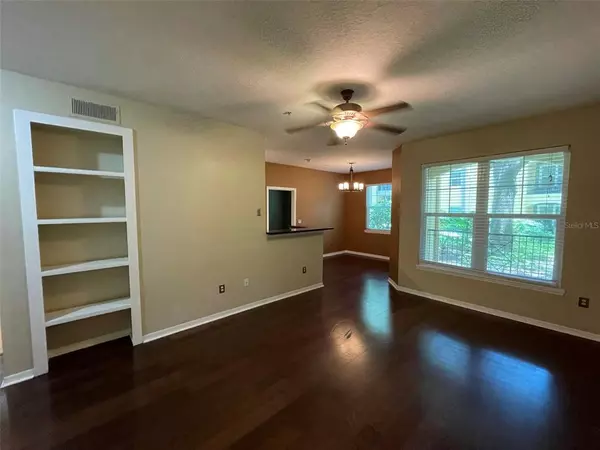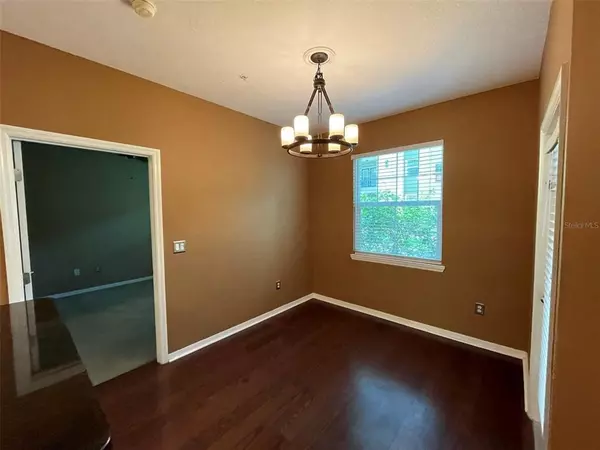$195,000
For more information regarding the value of a property, please contact us for a free consultation.
1910 E PALM AVE #12103 Tampa, FL 33605
1 Bed
1 Bath
867 SqFt
Key Details
Property Type Condo
Sub Type Condominium
Listing Status Sold
Purchase Type For Sale
Square Footage 867 sqft
Price per Sqft $226
Subdivision The Quarter At Ybor
MLS Listing ID T3318185
Sold Date 09/14/21
Bedrooms 1
Full Baths 1
Construction Status Financing
HOA Fees $348/mo
HOA Y/N Yes
Year Built 2001
Annual Tax Amount $1,960
Property Description
Beautiful first floor condo with courtyard views. This large one bedroom is one of our favorites at The Quarter at Ybor. It features a breakfast nook, den, huge walk-in closet and spacious bathroom. It has hardwood floors in the living areas, tile in the wet areas and plush carpet in the bedroom. The kitchen has a stainless steel GE appliance package, granite countertops and white cabinetry. The Owner has added custom light fixtures, paint and updated the vanity area in the bathroom. This unit also has built-in shelving in the living room and bath for extra storage or to display your favorite items. The community has two swimming pools, spa, fitness center, clubhouse and secured parking. All of this and you are in walking distance to all that Ybor has to offer (nightlife, restaurants, bars and breweries). This won't last long!
Location
State FL
County Hillsborough
Community The Quarter At Ybor
Zoning YC-4
Rooms
Other Rooms Den/Library/Office, Inside Utility
Interior
Interior Features Built-in Features, Ceiling Fans(s), Open Floorplan, Window Treatments
Heating Central
Cooling Central Air
Flooring Carpet, Hardwood, Tile
Furnishings Unfurnished
Fireplace false
Appliance Dishwasher, Disposal, Dryer, Microwave, Range, Refrigerator, Washer
Laundry Inside, Laundry Closet
Exterior
Exterior Feature Balcony
Parking Features Assigned, Guest
Garage Spaces 1.0
Community Features Fitness Center, Gated, Pool, Sidewalks
Utilities Available Public
Amenities Available Clubhouse, Fitness Center, Gated, Pool, Recreation Facilities, Spa/Hot Tub
Roof Type Shingle
Attached Garage true
Garage true
Private Pool No
Building
Story 3
Entry Level One
Foundation Slab
Lot Size Range Non-Applicable
Sewer Public Sewer
Water Public
Structure Type Stucco,Wood Frame
New Construction false
Construction Status Financing
Others
Pets Allowed Breed Restrictions
HOA Fee Include Pool,Escrow Reserves Fund,Insurance,Maintenance Structure,Maintenance Grounds,Management,Pool,Recreational Facilities,Sewer,Trash,Water
Senior Community No
Pet Size Large (61-100 Lbs.)
Ownership Fee Simple
Monthly Total Fees $348
Acceptable Financing Cash, Conventional
Membership Fee Required Required
Listing Terms Cash, Conventional
Num of Pet 2
Special Listing Condition None
Read Less
Want to know what your home might be worth? Contact us for a FREE valuation!

Our team is ready to help you sell your home for the highest possible price ASAP

© 2024 My Florida Regional MLS DBA Stellar MLS. All Rights Reserved.
Bought with RE/MAX ALLIANCE GROUP







