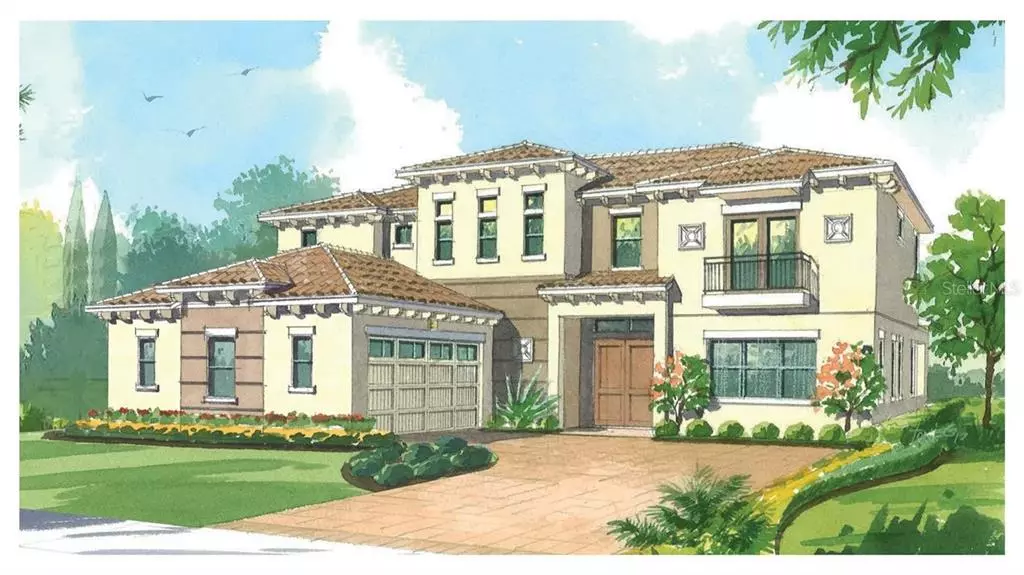$654,990
For more information regarding the value of a property, please contact us for a free consultation.
137 STANTON ESTATES CIR Winter Garden, FL 34787
4 Beds
4 Baths
4,197 SqFt
Key Details
Property Type Single Family Home
Sub Type Single Family Residence
Listing Status Sold
Purchase Type For Sale
Square Footage 4,197 sqft
Price per Sqft $157
Subdivision Stanton Estates
MLS Listing ID O5896239
Sold Date 08/31/21
Bedrooms 4
Full Baths 4
Construction Status Other Contract Contingencies
HOA Fees $133/qua
HOA Y/N Yes
Year Built 2021
Annual Tax Amount $2,203
Lot Size 10,890 Sqft
Acres 0.25
Property Description
Pre-Construction. To be built. This exquisite pre-construction 2 story home to be built by luxury home builder, Jones Homes, is located in the exclusive Stanton Estates community just a stone's throw from Lake Apopka and conveniently located in golf cart friendly downtown Winter Garden, right next to restaurants and shopping. Open and bright, this home features 4 bedrooms, 4 baths along with a 2-car garage, and a flex room, is situated on a spacious home site ready for you to build your paradise backyard pool. As you enter the home, you are greeted with a grand foyer and beyond you will find the gorgeous kitchen with an open living and dining room combo. The spacious master bedroom is located on the first floor boasting a luxurious master bath and oversized walk in closet. The remaining bedrooms are located upstairs with an optional bonus room. This is an amazing opportunity for you to pick out your custom finishes and design your Winter Garden dream home. This beauty is one you will be proud to call home.
Location
State FL
County Orange
Community Stanton Estates
Zoning R-1
Interior
Interior Features High Ceilings, Living Room/Dining Room Combo, Master Bedroom Main Floor, Open Floorplan, Walk-In Closet(s)
Heating Central, Electric
Cooling Central Air
Flooring Carpet, Tile
Fireplace false
Appliance Built-In Oven, Cooktop, Dishwasher, Dryer, Microwave, Refrigerator, Washer
Exterior
Exterior Feature Lighting
Garage Spaces 2.0
Utilities Available Electricity Connected, Water Connected
Roof Type Tile
Attached Garage true
Garage true
Private Pool No
Building
Entry Level Two
Foundation Slab
Lot Size Range 1/4 to less than 1/2
Sewer Public Sewer
Water Public
Structure Type Block,Stucco
New Construction true
Construction Status Other Contract Contingencies
Schools
Elementary Schools Dillard Street Elem
Middle Schools Lakeview Middle
High Schools West Orange High
Others
Pets Allowed Yes
Senior Community No
Ownership Fee Simple
Monthly Total Fees $133
Membership Fee Required Required
Special Listing Condition None
Read Less
Want to know what your home might be worth? Contact us for a FREE valuation!

Our team is ready to help you sell your home for the highest possible price ASAP

© 2024 My Florida Regional MLS DBA Stellar MLS. All Rights Reserved.
Bought with STELLAR NON-MEMBER OFFICE







