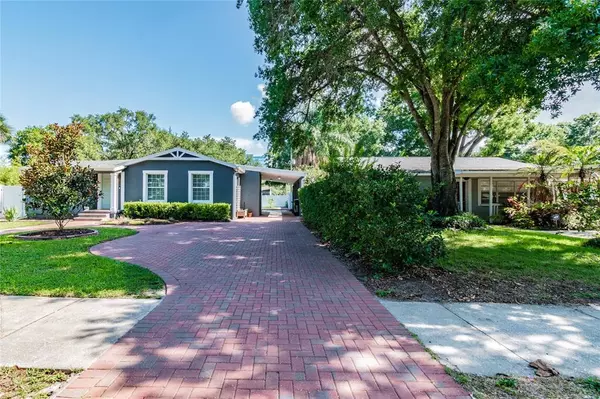$539,000
For more information regarding the value of a property, please contact us for a free consultation.
3709 W PLATT ST Tampa, FL 33609
3 Beds
2 Baths
1,546 SqFt
Key Details
Property Type Single Family Home
Sub Type Single Family Residence
Listing Status Sold
Purchase Type For Sale
Square Footage 1,546 sqft
Price per Sqft $346
Subdivision Bon Air
MLS Listing ID T3311898
Sold Date 08/05/21
Bedrooms 3
Full Baths 2
Construction Status Appraisal,Financing,Inspections
HOA Y/N No
Year Built 1945
Annual Tax Amount $6,972
Lot Size 7,405 Sqft
Acres 0.17
Lot Dimensions 60x125
Property Description
Rare Plant High/Grady Elementary home on quiet street with lots of upgrades and remodel completed in 2017. New roof, HVAC, electrical service, plumbing, water heater, and hurricane grade windows. Plenty of room out back to add your custom pool, outdoor kitchen, or additional square feet. Screened lanai to relax and enjoy the family in the fenced back yard with paved picnic area. All counters are quartzite stone, stainless Jenn-Air appliances with cooktop and flush-mount hood. Washer and dryer and all window treatments are included. Oversized master BR with deep walk-in closets and spacious double-sink bathroom with walk-in shower. 2-car connected covered carport and extra-large pavered driveway. Beautiful landscaped yard with low-cost reclaimed water. This is the best of urban living on a quiet tree-lined street in the center of South Tampa with all its advantages.
Location
State FL
County Hillsborough
Community Bon Air
Zoning RS-60
Interior
Interior Features Ceiling Fans(s), Eat-in Kitchen, High Ceilings, Living Room/Dining Room Combo, Stone Counters, Thermostat, Vaulted Ceiling(s), Window Treatments
Heating Electric
Cooling Central Air
Flooring Wood
Furnishings Negotiable
Fireplace false
Appliance Bar Fridge, Convection Oven, Cooktop, Dishwasher, Disposal, Dryer, Electric Water Heater, Exhaust Fan, Refrigerator, Washer
Laundry Inside
Exterior
Exterior Feature Fence, Irrigation System, Sidewalk
Fence Vinyl
Utilities Available BB/HS Internet Available, Electricity Connected, Public, Sewer Connected, Water Connected
Roof Type Shingle
Porch Deck, Enclosed, Patio, Rear Porch, Screened
Garage false
Private Pool No
Building
Lot Description City Limits, Sidewalk
Story 1
Entry Level One
Foundation Crawlspace
Lot Size Range 0 to less than 1/4
Sewer Public Sewer
Water Public
Architectural Style Florida
Structure Type Block
New Construction false
Construction Status Appraisal,Financing,Inspections
Schools
Elementary Schools Grady-Hb
Middle Schools Coleman-Hb
High Schools Plant City-Hb
Others
Pets Allowed Yes
Senior Community No
Ownership Fee Simple
Acceptable Financing Cash, Conventional, VA Loan
Membership Fee Required None
Listing Terms Cash, Conventional, VA Loan
Special Listing Condition None
Read Less
Want to know what your home might be worth? Contact us for a FREE valuation!

Our team is ready to help you sell your home for the highest possible price ASAP

© 2025 My Florida Regional MLS DBA Stellar MLS. All Rights Reserved.
Bought with CENTURY 21 BEGGINS ENTERPRISES






