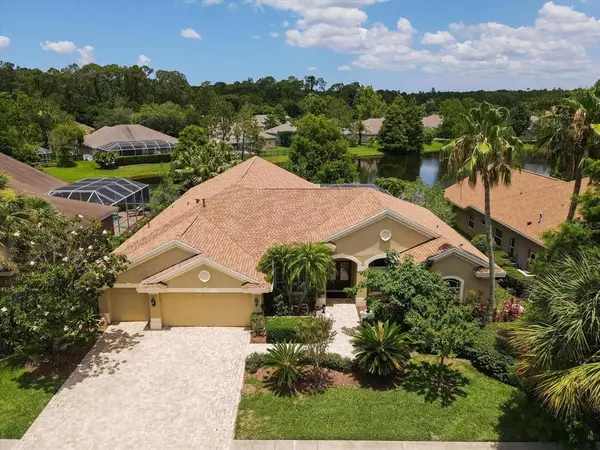$779,000
For more information regarding the value of a property, please contact us for a free consultation.
10561 GREENCREST DR Tampa, FL 33626
4 Beds
3 Baths
3,237 SqFt
Key Details
Property Type Single Family Home
Sub Type Single Family Residence
Listing Status Sold
Purchase Type For Sale
Square Footage 3,237 sqft
Price per Sqft $245
Subdivision Westchase Sec 303
MLS Listing ID T3310973
Sold Date 07/30/21
Bedrooms 4
Full Baths 3
Construction Status Inspections
HOA Fees $23/ann
HOA Y/N Yes
Year Built 1999
Annual Tax Amount $11,079
Lot Size 10,018 Sqft
Acres 0.23
Property Description
Elegant 4-bedroom, 3-bathroom home with a bonus room and a dedicated office, located in the highly coveted gated community of The Greens in Westchase. Upon entrance you will notice the spectacular view of the light, bright and open floor plan extending into the renovated outdoor area. Separate living and dining area are just the perfect size for any gatherings. The eat-in kitchen with a chef’s center island and a large hidden pantry, opens to the family room overlooking the gorgeous pool area. Adjacent to the family room is the bonus room with access to the screened patio. The guest bedroom is separate from the main living area with a private bathroom and easy access to the pool via a private door. The spacious master bedroom features plenty of natural light through the surrounding windows and sliding doors. The master bath has double vanities, a garden tub, and a walk-in shower. The expansive outdoor living space includes a screened in saltwater pool and spa and plenty of covered space for dining and entertaining including space for a future outdoor kitchen. The pool area was completely renovated in 2018 with travertine floors and pebble-tec pool finish. The roof was replaced in 2019 along with the main front door and new driveway pavers. Both HVACs are newer and still under warranty and a new pool heater was installed in 2019. The Greens is a 24/7 guard-gated community.
Location
State FL
County Hillsborough
Community Westchase Sec 303
Zoning PD-MU
Rooms
Other Rooms Bonus Room, Den/Library/Office, Family Room, Formal Dining Room Separate, Formal Living Room Separate, Inside Utility
Interior
Interior Features Ceiling Fans(s), Eat-in Kitchen, High Ceilings, In Wall Pest System, Kitchen/Family Room Combo, Master Bedroom Main Floor, Open Floorplan, Solid Wood Cabinets, Split Bedroom, Stone Counters, Walk-In Closet(s)
Heating Natural Gas
Cooling Central Air
Flooring Carpet, Ceramic Tile, Laminate
Fireplace false
Appliance Built-In Oven, Convection Oven, Cooktop, Dishwasher, Disposal, Gas Water Heater, Microwave, Refrigerator
Laundry Inside
Exterior
Exterior Feature French Doors, Irrigation System, Lighting, Rain Gutters, Sliding Doors
Garage Spaces 3.0
Pool Gunite, Heated, In Ground, Screen Enclosure
Community Features Deed Restrictions, Gated, Golf, Irrigation-Reclaimed Water, Park, Playground, Pool, Tennis Courts
Utilities Available BB/HS Internet Available, Cable Available, Fire Hydrant, Public, Sprinkler Recycled, Street Lights
Amenities Available Gated, Park, Playground, Recreation Facilities, Tennis Court(s)
Waterfront Description Pond
View Y/N 1
View Pool, Water
Roof Type Tile
Porch Covered, Deck, Enclosed, Patio, Porch, Screened
Attached Garage true
Garage true
Private Pool Yes
Building
Lot Description In County, Oversized Lot, Sidewalk, Paved, Private
Entry Level One
Foundation Slab
Lot Size Range 0 to less than 1/4
Sewer Public Sewer
Water Public
Architectural Style Spanish/Mediterranean
Structure Type Block
New Construction false
Construction Status Inspections
Schools
Elementary Schools Westchase-Hb
Middle Schools Davidsen-Hb
High Schools Alonso-Hb
Others
Pets Allowed Yes
Senior Community No
Ownership Fee Simple
Monthly Total Fees $23
Acceptable Financing Cash, Conventional
Membership Fee Required Required
Listing Terms Cash, Conventional
Special Listing Condition None
Read Less
Want to know what your home might be worth? Contact us for a FREE valuation!

Our team is ready to help you sell your home for the highest possible price ASAP

© 2024 My Florida Regional MLS DBA Stellar MLS. All Rights Reserved.
Bought with KELLER WILLIAMS WINTER PARK







