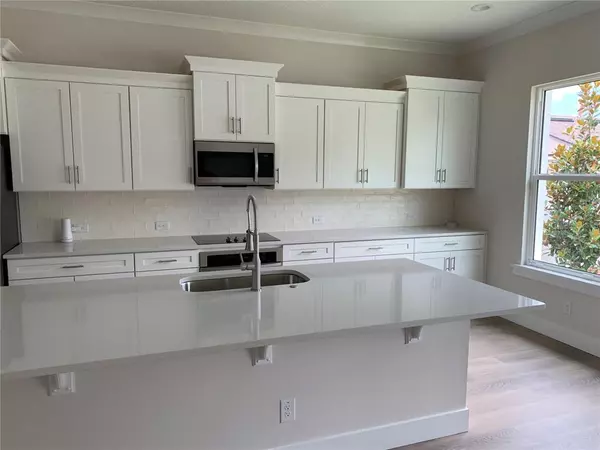$559,000
For more information regarding the value of a property, please contact us for a free consultation.
543 SEMINOLE ST Winter Garden, FL 34787
4 Beds
3 Baths
2,560 SqFt
Key Details
Property Type Single Family Home
Sub Type Single Family Residence
Listing Status Sold
Purchase Type For Sale
Square Footage 2,560 sqft
Price per Sqft $218
Subdivision Pleasant Park
MLS Listing ID O5920246
Sold Date 06/30/21
Bedrooms 4
Full Baths 3
HOA Y/N No
Year Built 2021
Annual Tax Amount $696
Lot Size 6,098 Sqft
Acres 0.14
Lot Dimensions 61X100
Property Description
No HOA. New construction by custom builder within the golf cart district of downtown Winter Garden. Located near the corner of Story Rd and Seminole St. close to the West Orange Fitness Trail. Close to the restaurants on Plant St. Traditional style architecture 2560 sq ft with stem wall construction and 22 X 08 brick paver covered front porch. Front entry 2 car garage with brick paver driveway. Luxury vinyl plank flooring and 10 ft ceilings with crown moulding on the main floor. Pre-wired for security system. Stainless Steel Energy saver kitchen appliances include refrigerator, dishwasher and range with microwave above. Quartz kitchen counter tops & large prep island/breakfast bar. The great room extends onto the 15 x 11 covered Lanai with brick pavers. Owner's suite is upstairs with large walk-in closet. 9'4" ceilings upstairs with Loft, laundry room and 2 spacious guest bedrooms 12 X 12 share a full bath. Energy saving features include Icynene spray foam insulation in the block walls, radiant barrier & separate meter for recycled sprinkler water. One year builder home warranty and termite bond.
Location
State FL
County Orange
Community Pleasant Park
Zoning R-2
Rooms
Other Rooms Inside Utility, Loft
Interior
Interior Features Open Floorplan, Solid Surface Counters
Heating Central, Electric
Cooling Central Air, Zoned
Flooring Carpet, Ceramic Tile, Other
Fireplace false
Appliance Dishwasher, Disposal, Electric Water Heater, Microwave, Range, Refrigerator
Laundry Inside, Laundry Room, Upper Level
Exterior
Exterior Feature Sliding Doors
Parking Features Driveway, Garage Door Opener
Garage Spaces 2.0
Utilities Available BB/HS Internet Available, Electricity Connected, Public, Sewer Connected, Sprinkler Meter, Sprinkler Recycled, Water Connected
Roof Type Shingle
Porch Covered, Front Porch, Rear Porch
Attached Garage true
Garage true
Private Pool No
Building
Story 2
Entry Level Two
Foundation Stem Wall
Lot Size Range 0 to less than 1/4
Builder Name J & J BUILDING LLC
Sewer Public Sewer
Water Public
Architectural Style Craftsman
Structure Type Block,Stucco
New Construction true
Schools
Elementary Schools Dillard Street Elem
Middle Schools Lakeview Middle
High Schools West Orange High
Others
Pets Allowed Yes
Senior Community No
Ownership Fee Simple
Acceptable Financing Cash, Conventional, FHA, VA Loan
Listing Terms Cash, Conventional, FHA, VA Loan
Special Listing Condition None
Read Less
Want to know what your home might be worth? Contact us for a FREE valuation!

Our team is ready to help you sell your home for the highest possible price ASAP

© 2024 My Florida Regional MLS DBA Stellar MLS. All Rights Reserved.
Bought with ALL REAL ESTATE & INVESTMENTS







