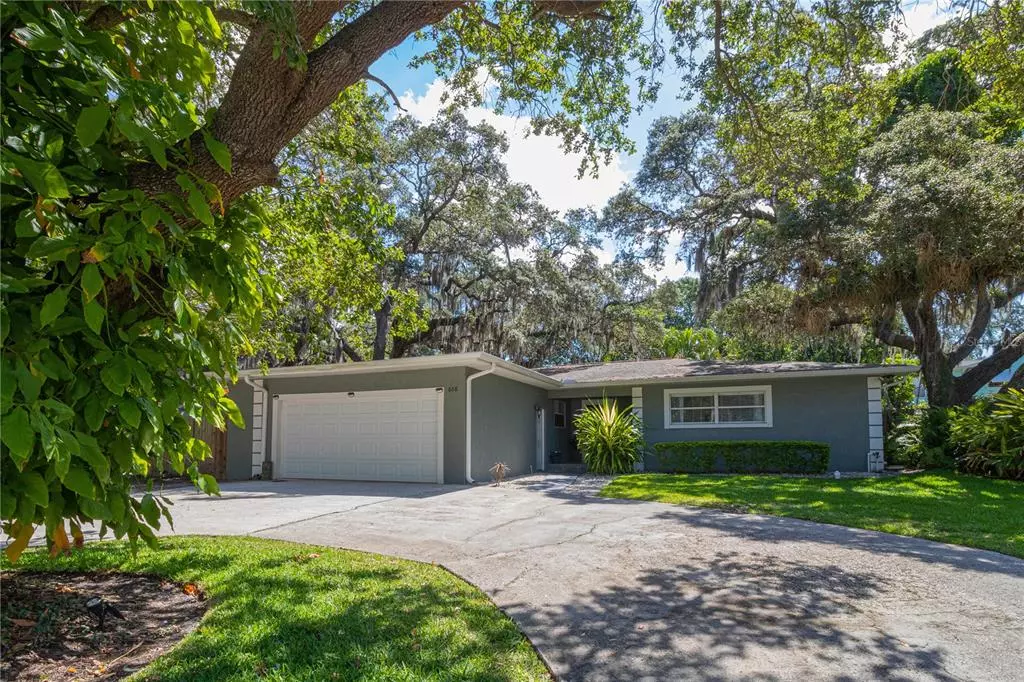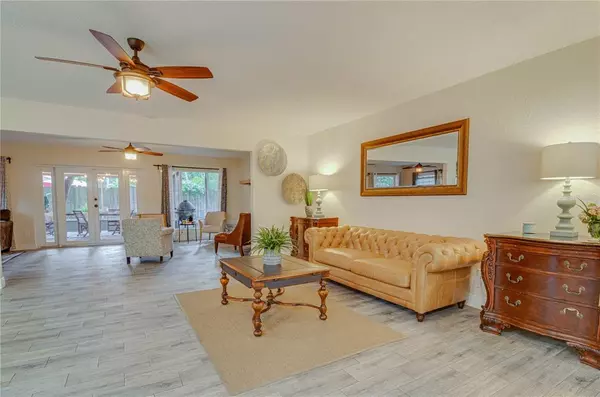$700,000
For more information regarding the value of a property, please contact us for a free consultation.
608 S LOIS AVE Tampa, FL 33609
3 Beds
2 Baths
2,345 SqFt
Key Details
Property Type Single Family Home
Sub Type Single Family Residence
Listing Status Sold
Purchase Type For Sale
Square Footage 2,345 sqft
Price per Sqft $309
Subdivision Normandee Heights
MLS Listing ID T3306578
Sold Date 06/24/21
Bedrooms 3
Full Baths 2
HOA Y/N No
Year Built 1958
Annual Tax Amount $8,797
Lot Size 10,018 Sqft
Acres 0.23
Lot Dimensions 79x125
Property Description
Stylish and spacious living in an unbeatable location. Set at the end of a circular driveway amongst lush gardens and mature trees is this delightful 2,345sqft single-family home. You will feel at ease from the moment you step inside where a vast, open and light-filled living area awaits complete with on-trend tile flooring, feature ceiling beams, and a cozy stone and cedar fireplace. Anyone with a passion for cooking and entertaining will be drawn to the impeccable chef’s kitchen with granite countertops, stylish fixtures, stainless steel appliances, and a tile backsplash. An abundance of shaker-style cabinetry adds instant appeal to this space along with all the practicality a modern cook could desire. When it comes time to dine outdoors or host guests, you can step out to the screened-in lanai and gather with loved ones as you overlook the expansive, fenced-in backyard. The generous layout boasts three good-size bedrooms and two baths including the sumptuous master suite with a custom shower. There’s a spacious laundry room and a two-car garage along with a private office where you can comfortably work from home. Plenty of storage throughout adds even further convenience and there is built-in wood shelving in the hallway.
This picture-perfect property is nestled within the Plant School District and is only a short walk from Swann park and a host of shopping, dining, and entertainment options. There are golf courses, shopping malls, and amenities within easy reach plus you’re just moments from the I-275, the Tampa International Airport, and the hustle and bustle of Downtown Tampa.
Location
State FL
County Hillsborough
Community Normandee Heights
Zoning RS-60
Interior
Interior Features Ceiling Fans(s), Eat-in Kitchen, Kitchen/Family Room Combo, Master Bedroom Main Floor, Open Floorplan, Stone Counters, Thermostat, Walk-In Closet(s)
Heating Electric
Cooling Central Air
Flooring Carpet, Tile
Fireplaces Type Family Room, Wood Burning
Fireplace true
Appliance Dishwasher, Disposal, Electric Water Heater, Exhaust Fan, Microwave, Range, Refrigerator
Laundry Laundry Room
Exterior
Exterior Feature Fence, Irrigation System, Storage
Parking Features Circular Driveway, Driveway, Garage Door Opener
Garage Spaces 2.0
Utilities Available Cable Available, Fiber Optics, Fire Hydrant, Public, Sewer Connected, Sprinkler Meter, Street Lights, Water Connected
Roof Type Shingle
Porch Front Porch, Rear Porch, Screened
Attached Garage true
Garage true
Private Pool No
Building
Lot Description City Limits
Story 1
Entry Level One
Foundation Slab
Lot Size Range 0 to less than 1/4
Sewer Public Sewer
Water Public
Architectural Style Ranch
Structure Type Block
New Construction false
Schools
Elementary Schools Grady-Hb
Middle Schools Coleman-Hb
High Schools Plant-Hb
Others
Senior Community No
Ownership Fee Simple
Acceptable Financing Cash, Conventional, VA Loan
Listing Terms Cash, Conventional, VA Loan
Special Listing Condition None
Read Less
Want to know what your home might be worth? Contact us for a FREE valuation!

Our team is ready to help you sell your home for the highest possible price ASAP

© 2024 My Florida Regional MLS DBA Stellar MLS. All Rights Reserved.
Bought with PINEYWOODS REALTY LLC







