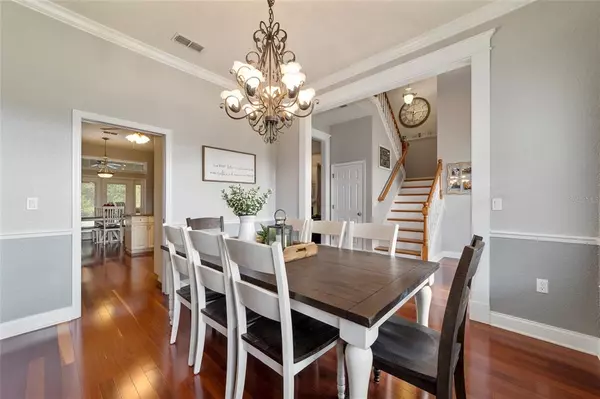$465,000
For more information regarding the value of a property, please contact us for a free consultation.
10200 SE 41ST AVE Belleview, FL 34420
4 Beds
3 Baths
2,760 SqFt
Key Details
Property Type Single Family Home
Sub Type Single Family Residence
Listing Status Sold
Purchase Type For Sale
Square Footage 2,760 sqft
Price per Sqft $168
Subdivision Cobblestone Ph 2
MLS Listing ID OM619962
Sold Date 06/25/21
Bedrooms 4
Full Baths 2
Half Baths 1
Construction Status Financing,Inspections
HOA Fees $59/ann
HOA Y/N Yes
Year Built 2004
Annual Tax Amount $3,815
Lot Size 0.410 Acres
Acres 0.41
Lot Dimensions 97x184
Property Description
Gorgeous 2 story Traditional 3 bedroom 2.5 bath home on a large private lot with a nice front porch, perfect for a swing and rocking chairs. Home features family room with fireplace surrounded by bookcases, which opens to kitchen and breakfast room. Kitchen has WHT cabinetery surrounded by beautiful granite and stainless appliances. Master suite is on the first floor and has a nice master bath, with a separate tub and shower, and a large walk-in closet. A formal dining room and powder room round out the downstairs area. At the top of the stairs is a large loft, which is currently being used as an office/flex room, and 2 guests rooms that share a full bath. The outdoor living space in this home is spectacular and has access from the family room, breakfast nook and master suite. Home has a screened enclosed and covered lanai, well appointed summer kitchen and sparkling pool, all of which back up to wooded area, offering peaceful and private views. This is a wonderful home in a great neighborhood with 2 gated entrances and a community park.
Location
State FL
County Marion
Community Cobblestone Ph 2
Zoning PUD
Interior
Interior Features Built-in Features, Crown Molding, Eat-in Kitchen, Master Bedroom Main Floor, Open Floorplan, Walk-In Closet(s), Window Treatments
Heating Electric, Heat Pump
Cooling Central Air
Flooring Carpet, Tile, Wood
Fireplaces Type Family Room
Fireplace true
Appliance Built-In Oven, Dishwasher, Microwave, Range, Refrigerator
Exterior
Exterior Feature Fence, French Doors, Outdoor Grill, Outdoor Kitchen
Garage Spaces 2.0
Fence Chain Link
Pool Chlorine Free, Fiber Optic Lighting, Gunite, In Ground, Salt Water, Screen Enclosure
Utilities Available Cable Connected, Electricity Connected, Sewer Connected, Water Connected
Roof Type Shingle
Attached Garage true
Garage true
Private Pool Yes
Building
Story 2
Entry Level Two
Foundation Slab
Lot Size Range 1/4 to less than 1/2
Sewer Public Sewer
Water Public
Structure Type Block,Cement Siding,Concrete
New Construction false
Construction Status Financing,Inspections
Schools
Elementary Schools Belleview-Santos Elem. School
Middle Schools Belleview Middle School
High Schools Belleview High School
Others
Pets Allowed Yes
Senior Community No
Ownership Fee Simple
Monthly Total Fees $59
Membership Fee Required Required
Special Listing Condition None
Read Less
Want to know what your home might be worth? Contact us for a FREE valuation!

Our team is ready to help you sell your home for the highest possible price ASAP

© 2025 My Florida Regional MLS DBA Stellar MLS. All Rights Reserved.
Bought with RE/MAX PREMIER REALTY






