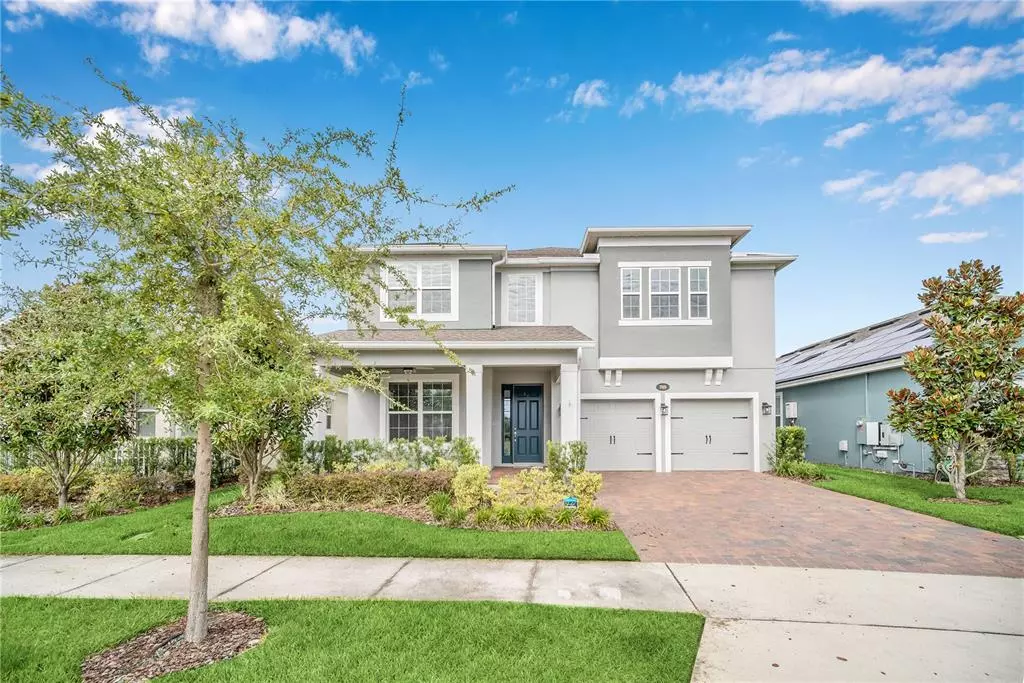$680,000
For more information regarding the value of a property, please contact us for a free consultation.
709 ORANGE BELT LOOP Winter Garden, FL 34787
5 Beds
4 Baths
3,560 SqFt
Key Details
Property Type Single Family Home
Sub Type Single Family Residence
Listing Status Sold
Purchase Type For Sale
Square Footage 3,560 sqft
Price per Sqft $191
Subdivision Heritage/Plant Street
MLS Listing ID S5056587
Sold Date 10/28/21
Bedrooms 5
Full Baths 4
Construction Status Financing,Inspections
HOA Fees $230/mo
HOA Y/N Yes
Year Built 2018
Annual Tax Amount $6,521
Lot Size 5,227 Sqft
Acres 0.12
Property Description
Beautiful Large 5 Bed, 4 Bath Modern Home Built Summer 2018 Still Looks & Feels Like New! Located Within the Golf Cart District of Winter Garden with proximity to the Quaint Village of Winter Garden with all its Restaurants and entertainment. With Over 3500 Sq Ft, These Newer Homes are CLosest To Downtown Winter Garden. Many Tasteful Upgrades Were Selected By Owner Including Eucalyptus Solid Hardwood Flooring (In Master, Hallway, and Loft), Crown Molding, Whole-House Filtration, Air Knight and U/V systems to both HVAC systems (the home has two A/C Zoned systems), 3M Security Film to all first-floor Windows, Epoxy Garage Floor Finish, Closet Shelving To Garage and Grout Smith Grout sealing, and professional paver sealing. This Move-In Ready Home Has HOA fees that cover all landscaping, including plant maintenance, mulch, chemical treatments, fire ant treatments, and weekly mowing. Come and enjoy the Winter Garden life style!
Location
State FL
County Orange
Community Heritage/Plant Street
Zoning PUD
Interior
Interior Features Ceiling Fans(s), Crown Molding, Eat-in Kitchen, High Ceilings, Kitchen/Family Room Combo, Open Floorplan, Solid Wood Cabinets, Stone Counters, Thermostat, Tray Ceiling(s), Walk-In Closet(s), Window Treatments
Heating Central
Cooling Central Air
Flooring Carpet, Tile, Wood
Furnishings Negotiable
Fireplace false
Appliance Dishwasher, Disposal, Dryer, Range, Refrigerator, Tankless Water Heater, Water Filtration System
Laundry Inside, Laundry Room, Upper Level
Exterior
Exterior Feature Balcony, Irrigation System, Rain Gutters, Sidewalk, Sliding Doors
Parking Features Driveway, Garage Door Opener, Golf Cart Parking, Ground Level, On Street, Tandem
Garage Spaces 3.0
Community Features Golf Carts OK, Park, Pool, Sidewalks
Utilities Available BB/HS Internet Available, Cable Available, Electricity Connected, Fire Hydrant, Natural Gas Connected, Phone Available, Public, Sewer Connected, Street Lights, Underground Utilities, Water Connected
Amenities Available Maintenance, Park, Pool, Security
View Y/N 1
View Park/Greenbelt, Water
Roof Type Shingle
Porch Covered, Front Porch, Patio
Attached Garage true
Garage true
Private Pool No
Building
Lot Description City Limits, Sidewalk, Paved
Story 2
Entry Level Two
Foundation Slab
Lot Size Range 0 to less than 1/4
Builder Name M?I Homes
Sewer Public Sewer
Water Public
Structure Type Block,Stucco
New Construction false
Construction Status Financing,Inspections
Schools
Elementary Schools Dillard Street Elem
Middle Schools Lakeview Middle
High Schools West Orange High
Others
Pets Allowed Yes
HOA Fee Include Escrow Reserves Fund,Maintenance Grounds,Pool
Senior Community No
Ownership Fee Simple
Monthly Total Fees $230
Acceptable Financing Cash, Conventional
Membership Fee Required Required
Listing Terms Cash, Conventional
Special Listing Condition None
Read Less
Want to know what your home might be worth? Contact us for a FREE valuation!

Our team is ready to help you sell your home for the highest possible price ASAP

© 2024 My Florida Regional MLS DBA Stellar MLS. All Rights Reserved.
Bought with BHHS FLORIDA REALTY







