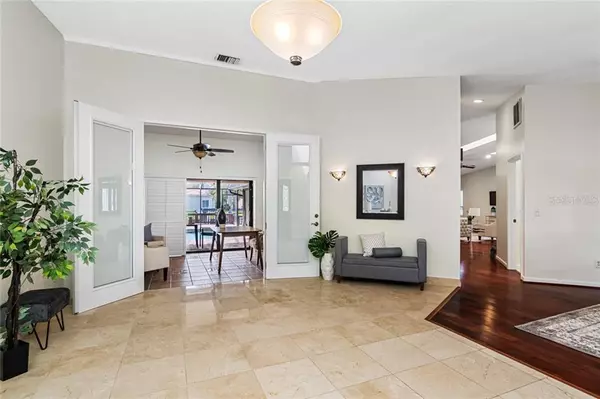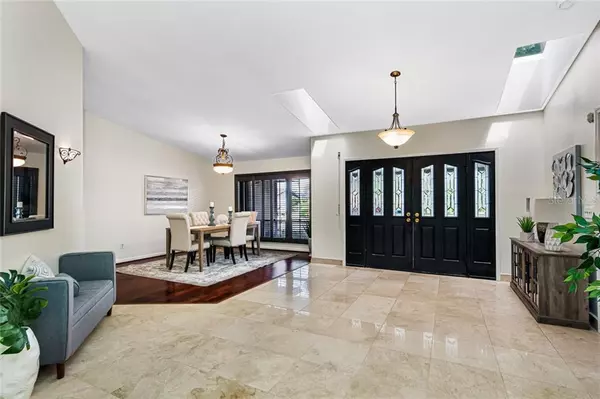$754,900
For more information regarding the value of a property, please contact us for a free consultation.
5808 DORY WAY Tampa, FL 33615
3 Beds
3 Baths
2,575 SqFt
Key Details
Property Type Single Family Home
Sub Type Single Family Residence
Listing Status Sold
Purchase Type For Sale
Square Footage 2,575 sqft
Price per Sqft $311
Subdivision Bay Port Colony Ph Ii Un I
MLS Listing ID U8119997
Sold Date 05/19/21
Bedrooms 3
Full Baths 3
Construction Status Financing
HOA Fees $88/ann
HOA Y/N Yes
Year Built 1985
Annual Tax Amount $8,125
Lot Size 9,147 Sqft
Acres 0.21
Lot Dimensions 75x120
Property Description
Spectacular WATERFRONT home in Bayport Colony with easy access to Tampa Bay! This beautiful home is located in an active GATED community and features three bedrooms plus an office, three full bathrooms and two car garage. As you enter, you will find beautiful NATURAL STONE FLOORING which extends into the master bedroom and bathroom for a high end, luxurious feel.
You will love the open kitchen and grand family room area! This bright, large gathering space has cathedral ceilings, hardwood floors, STONE FIREPLACE with extended hearth, WET BAR and BUILT IN WINE RACK. In addition to the eat in kitchen, there is a formal dining room! The kitchen comes with fresh white cabinets, granite countertops, stainless appliances including French door refrigerator, double oven range. This home has a split bedroom plan, with two additional bedrooms and bathrooms featured at this end of the home. One bath opens to the pool area…no tracking water from pool inside! Both of these bedrooms have sliders with access to the pool and one bedroom also leads to wooden exterior rear deck. Large MASTER SUITE features a BEAUTIFULLY UPDATED bathroom with DOUBLE SINKS, lots of cabinet space, WALK IN STEAM SHOWER and UPGRADED JACUZZI BATHTUB along with a spacious WALK IN CUSTOM CLOSET. Master suite also features access to pool area and peaceful water views. SOLAR HEATED SALTWATER POOL features LIGHTED WATERFALL for peaceful ambiance. Large screened enclosed pool has been renovated with gorgeous TRAVERTINE DECK. There is plenty of covered space for patio furniture and guests! OUTDOOR KITCHEN and BAR is also included for full entertainment! There is a massive deck spanning the entire length of the house which steps down to FISHING DOCK and BOAT LIFT. This FRESHWATER CANAL leads to the COMMUNITY BOAT LIFT for easy access to the Bay and Gulf for great boating excursions.
This home also has HURRICANE SHUTTERS THROUGHOUT. Both AIR CONDITIIONING UNITS TWO YEARS OLD (replaced in 2019), include UV lights and have an additional three years left on the manufacturers’ warranties.
Come experience Florida living at its best! You will have awesome views from every room, WATERFRONT LIVING, boating, swimming, fishing and such easy access to all the waterways Tampa bay has to offer! If that isn’t enough . . . Location, location and location is the ultimate in this family home! Just minutes to Tampa international airport, downtown Tampa, area beaches and easy to access both sides of the bay allows you to take full advantage of fabulous Tampa Bay living! Great schools nearby as well as Berkeley Prep just a few minutes down the road. This gated community also offers community dog park, tennis courts, basketball courts as well as boating and holiday events year round for even more fun!
Location
State FL
County Hillsborough
Community Bay Port Colony Ph Ii Un I
Zoning PD
Rooms
Other Rooms Den/Library/Office, Formal Dining Room Separate, Great Room, Inside Utility
Interior
Interior Features Built-in Features, Cathedral Ceiling(s), Ceiling Fans(s), Skylight(s), Split Bedroom, Stone Counters, Thermostat, Vaulted Ceiling(s), Walk-In Closet(s), Wet Bar
Heating Central
Cooling Central Air
Flooring Brick, Carpet, Ceramic Tile, Wood
Fireplaces Type Family Room, Wood Burning
Furnishings Unfurnished
Fireplace true
Appliance Dishwasher, Disposal, Dryer, Electric Water Heater, Exhaust Fan, Ice Maker, Microwave, Range, Refrigerator, Washer, Water Filtration System
Laundry Inside, Laundry Room
Exterior
Exterior Feature Hurricane Shutters, Irrigation System, Outdoor Kitchen, Outdoor Shower, Sliding Doors
Parking Features Driveway, Garage Door Opener
Garage Spaces 2.0
Fence Wood
Pool Chlorine Free, Deck, Gunite, In Ground, Lighting, Outside Bath Access, Salt Water, Screen Enclosure, Solar Heat
Community Features Deed Restrictions, Fishing, Gated, Sidewalks, Water Access
Utilities Available Public
Waterfront Description Canal - Freshwater
View Y/N 1
Water Access 1
Water Access Desc Bay/Harbor,Freshwater Canal w/Lift to Saltwater Canal
View Water
Roof Type Shingle
Porch Covered, Deck, Enclosed, Screened
Attached Garage true
Garage true
Private Pool Yes
Building
Lot Description Flood Insurance Required, FloodZone, In County, Sidewalk, Paved
Story 1
Entry Level One
Foundation Slab
Lot Size Range 0 to less than 1/4
Sewer Public Sewer
Water Public
Architectural Style Ranch
Structure Type Block,Concrete,Stucco
New Construction false
Construction Status Financing
Schools
Elementary Schools Bay Crest-Hb
Middle Schools Davidsen-Hb
High Schools Alonso-Hb
Others
Pets Allowed Yes
HOA Fee Include 24-Hour Guard
Senior Community No
Ownership Fee Simple
Monthly Total Fees $88
Acceptable Financing Cash, Conventional, FHA, VA Loan
Membership Fee Required Required
Listing Terms Cash, Conventional, FHA, VA Loan
Special Listing Condition None
Read Less
Want to know what your home might be worth? Contact us for a FREE valuation!

Our team is ready to help you sell your home for the highest possible price ASAP

© 2024 My Florida Regional MLS DBA Stellar MLS. All Rights Reserved.
Bought with COLDWELL BANKER REALTY







