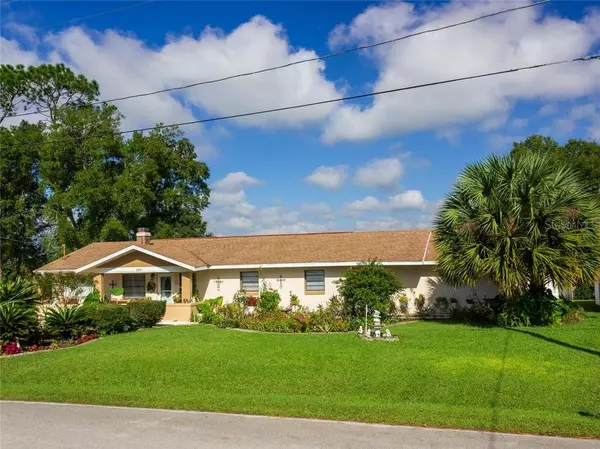$235,000
For more information regarding the value of a property, please contact us for a free consultation.
8951 SE 120TH PL Belleview, FL 34420
3 Beds
3 Baths
2,692 SqFt
Key Details
Property Type Single Family Home
Sub Type Single Family Residence
Listing Status Sold
Purchase Type For Sale
Square Footage 2,692 sqft
Price per Sqft $91
Subdivision Belleview Rdg Estates Add 02
MLS Listing ID OM611629
Sold Date 04/06/21
Bedrooms 3
Full Baths 3
Construction Status Financing
HOA Y/N No
Year Built 1980
Annual Tax Amount $2,601
Lot Size 0.300 Acres
Acres 0.3
Lot Dimensions 95x136
Property Description
Back on the market ...finance fell thru! NO HOA FEES, NEW HVAC SYSTEM and priced to own. Your money goes further in this unique turn-key furnished home with a fantastic low price for a 3 bedroom/3-bathroom family entertainment home with 2692 square feet of heated living space and 4197 square feet under the roof. There is a workshop and a decorated furnished craft/she shed in the backyard and they are all connected to electricity at no extra cost to you.
A pretty gas fireplace welcomes you for cool nights as you enter this spacious home that leads to an open kitchen with ana island bar and separate dining room. Living room, dining room, and breakfast nook furniture convey. All kitchen appliances plus washer/dryer and all items inside the stocked laundry room cabinets above the washer/dryer convey. New dishwasher and new water heater. All dishes in cabinets, silverware in drawers, cooking pots/pans, and all linens in closets convey. Antique wine stand, tv above fireplace and all wall candle sconces do not convey.
The huge master bedroom suite has double French doors leading to a courtyard and adjoining room with a 3rd bathroom that would make a great nursery, a library, or a sitting room. The big master bath has a garden tub, a corner tiled shower, a double sink vanity and access to a private courtyard. Master bedroom furniture does not convey but the owner is willing to provide furniture for the master bedroom, if needed.
Home has a private entrance to one of the rooms (currently used as a media room) with a private courtyard. The built-in cabinets and desk make this room easy to set up as a home office with a private entrance, a mother-in-law suite with additional living space, a bonus room or just a 4th bedroom. Furniture and linens convey. Audio equipment does not convey.
In the pretty ‘blue’ bedroom, all furniture including twin-beds, linens and wall and shelf decorations convey. All books do not convey.
Take a step outside onto the wood deck and step down into the peaceful backyard oasis for all the secret gems that this property has to offer including a variety of citrus trees, banana trees, and plants. Your backyard is fully fenced and even comes with an outdoor firepit. Other surprises await your visit.
The open wood deck area built for entertaining comes with a covered outdoor kitchen area with a sink connected to water, a refrigerator, a barbecue grill, and a nice bar with seating. All dishes stacked into the storage area under the bar convey. Your deck comes complete with a hot tub plus electrical awning for shade.
This home has so many things to offer. If you're looking for a friendly neighborhood a short distance from shopping, look no further than this home that sits at the end of a paved road and backs up to the Spruce Creek Preserve Golf & Country Club. Located East of Belleview and perfectly situated between Ocala and The Villages.
Priced to sell and turnkey ready for you to make this house your home. Request your private showing today and ask your agent to tell you about all the extras we didn’t mention.
Location
State FL
County Marion
Community Belleview Rdg Estates Add 02
Zoning R1
Rooms
Other Rooms Inside Utility
Interior
Interior Features Ceiling Fans(s), Eat-in Kitchen, Split Bedroom, Window Treatments
Heating Central
Cooling Central Air, Wall/Window Unit(s)
Flooring Carpet, Ceramic Tile
Fireplaces Type Gas, Living Room
Furnishings Furnished
Fireplace true
Appliance Convection Oven, Cooktop, Dishwasher, Dryer, Electric Water Heater, Microwave, Range, Refrigerator, Washer
Laundry Inside, Laundry Room
Exterior
Exterior Feature Fence, French Doors, Irrigation System, Outdoor Grill, Outdoor Kitchen, Sliding Doors, Storage
Parking Features Converted Garage
Garage Spaces 2.0
Fence Wood
Utilities Available Cable Connected, Electricity Connected, Sewer Connected, Sprinkler Well, Water Connected
View City
Roof Type Roof Over,Shingle
Porch Covered, Deck, Patio, Porch
Attached Garage true
Garage true
Private Pool No
Building
Lot Description Cleared, Level, Near Golf Course, Street Dead-End, Paved
Entry Level One
Foundation Slab
Lot Size Range 1/4 to less than 1/2
Sewer Septic Tank
Water Well
Architectural Style Contemporary, Traditional
Structure Type Block
New Construction false
Construction Status Financing
Schools
Elementary Schools Belleview Elementary School
Middle Schools Lake Weir Middle School
High Schools Lake Weir High School
Others
Senior Community No
Ownership Fee Simple
Acceptable Financing Cash, Conventional, VA Loan
Listing Terms Cash, Conventional, VA Loan
Special Listing Condition None
Read Less
Want to know what your home might be worth? Contact us for a FREE valuation!

Our team is ready to help you sell your home for the highest possible price ASAP

© 2024 My Florida Regional MLS DBA Stellar MLS. All Rights Reserved.
Bought with FLORIDA HOMES REALTY & MORTGAGE







