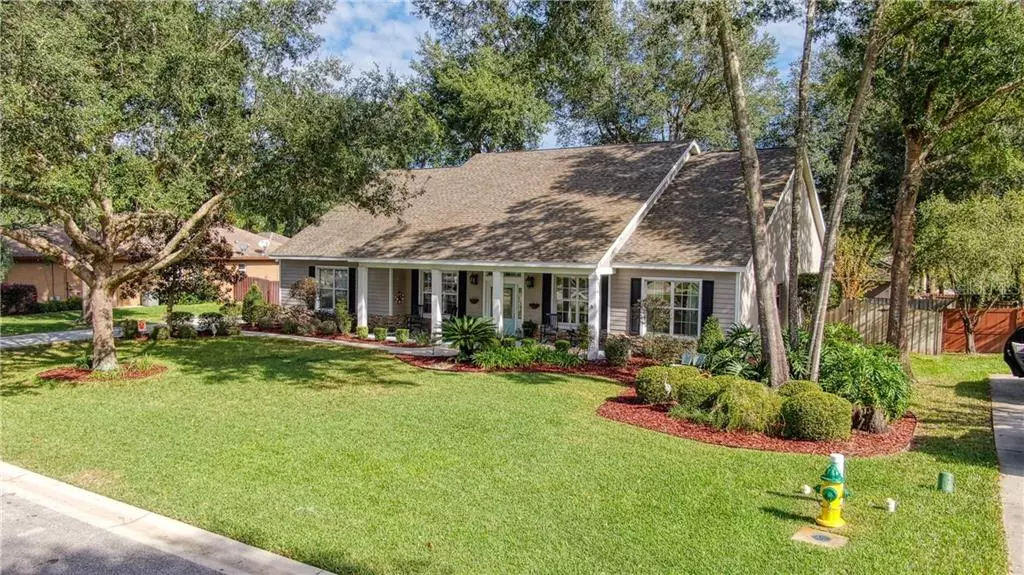$349,000
For more information regarding the value of a property, please contact us for a free consultation.
10301 SE 41ST TER Belleview, FL 34420
4 Beds
3 Baths
2,532 SqFt
Key Details
Property Type Single Family Home
Sub Type Single Family Residence
Listing Status Sold
Purchase Type For Sale
Square Footage 2,532 sqft
Price per Sqft $135
Subdivision Cobblestone Ph 02
MLS Listing ID OM616372
Sold Date 03/30/21
Bedrooms 4
Full Baths 3
Construction Status Inspections,No Contingency
HOA Fees $59/ann
HOA Y/N Yes
Year Built 2005
Annual Tax Amount $2,736
Lot Size 0.350 Acres
Acres 0.35
Lot Dimensions 115x134
Property Description
One or more photo(s) has been virtually staged. Fabulous A.L. Milton, custom built home in gated Cobblestone. Oversized rocking chair front porch, elegant and wide foyer. Formal dining room with new wood laminate flooring. There is a private study/den off the foyer. Terrific kitchen with vaulted ceiling, and bar. Eat in nook overlooking the beautiful back lanai and yard. The great room has a built in dry bar, and a stacked stone fireplace. Engineered hard wood in the great room. Triple split bedroom plan, with a second suite off of the great room with it's own bathroom. All guest rooms are a good size. Master bedroom has access to the lanai. Master bath is quite luxurious and feels like your own private spa. Lots of high end finishes everywhere, so many wonderful features! This home is situated on over a third of an acre and is only steps away from Cobblestone park.
Location
State FL
County Marion
Community Cobblestone Ph 02
Zoning PUD
Interior
Interior Features Built-in Features, Cathedral Ceiling(s), Ceiling Fans(s), Dry Bar, Eat-in Kitchen, High Ceilings, In Wall Pest System, Open Floorplan, Split Bedroom, Stone Counters, Thermostat, Window Treatments
Heating Central, Natural Gas
Cooling Central Air
Flooring Carpet, Hardwood, Laminate, Tile
Fireplace true
Appliance Dishwasher, Disposal, Dryer, Gas Water Heater, Microwave, Range, Range Hood, Refrigerator, Washer
Exterior
Exterior Feature Fence, Irrigation System
Garage Spaces 2.0
Community Features Deed Restrictions, Gated, Golf Carts OK, No Truck/RV/Motorcycle Parking, Park, Playground
Utilities Available Cable Available, Electricity Connected, Natural Gas Connected, Public, Sewer Connected, Street Lights, Underground Utilities
Amenities Available Gated, Park, Playground
Roof Type Shingle
Attached Garage true
Garage true
Private Pool No
Building
Lot Description Cleared
Story 1
Entry Level One
Foundation Slab
Lot Size Range 1/4 to less than 1/2
Sewer Public Sewer
Water Public
Structure Type Block,Stucco
New Construction false
Construction Status Inspections,No Contingency
Schools
Elementary Schools Belleview Elementary School
Middle Schools Belleview Middle School
High Schools Belleview High School
Others
Pets Allowed Number Limit
HOA Fee Include Maintenance Grounds,Private Road
Senior Community No
Ownership Fee Simple
Monthly Total Fees $59
Acceptable Financing Cash, Conventional, FHA, VA Loan
Membership Fee Required Required
Listing Terms Cash, Conventional, FHA, VA Loan
Num of Pet 3
Special Listing Condition None
Read Less
Want to know what your home might be worth? Contact us for a FREE valuation!

Our team is ready to help you sell your home for the highest possible price ASAP

© 2025 My Florida Regional MLS DBA Stellar MLS. All Rights Reserved.
Bought with OCALA REALTY WORLD LLC






