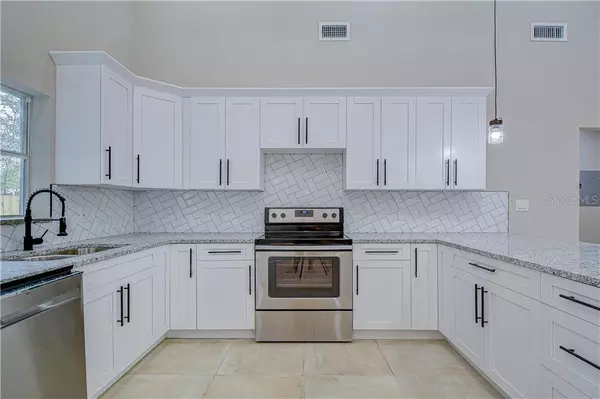$254,900
For more information regarding the value of a property, please contact us for a free consultation.
10904 N 15TH ST Tampa, FL 33612
3 Beds
2 Baths
1,220 SqFt
Key Details
Property Type Single Family Home
Sub Type Single Family Residence
Listing Status Sold
Purchase Type For Sale
Square Footage 1,220 sqft
Price per Sqft $217
Subdivision Plandome Heights Sub
MLS Listing ID T3291444
Sold Date 04/02/21
Bedrooms 3
Full Baths 2
HOA Y/N No
Year Built 1955
Annual Tax Amount $1,490
Lot Size 7,840 Sqft
Acres 0.18
Lot Dimensions 67x118.5
Property Description
BEAUTIFUL AND FULLY RENOVATED 3 BEDROOM AND 2 BATH HOME IN THE HEART OF TAMPA, as soon as you come in enjoy this very large and unique design with vaulted ceilings and open concept, a brand new kitchen with granite counter tops, wood cabinets, beautiful light fixtures, two lazy susan, and large door handles, this is a dream kitchen for sure. All is new in this beautiful home, new electrical, plumbing, floors, two gorgeous bathrooms, the master bathroom is very spacious featuring a blue double sink vanity with brass accents. This home also has a brand new roof, new paint inside and out, new AC along with the duct work, laundry room is separate from the house but connected through the carport. Enjoy the beautiful park across the street, this house sits on a fully fenced lot with plenty of room to entertain family and friends. It will go fast, don't miss this amazing opportunity. Close to downtown Tampa, Tampa International Airport, Busch Gardens etc.
Location
State FL
County Hillsborough
Community Plandome Heights Sub
Zoning RS-60
Interior
Interior Features Solid Surface Counters, Solid Wood Cabinets, Stone Counters
Heating Central
Cooling Central Air
Flooring Ceramic Tile
Fireplace false
Appliance Dishwasher, Electric Water Heater, Microwave, Range, Refrigerator
Laundry Laundry Room, Outside
Exterior
Exterior Feature Fence
Utilities Available Electricity Available, Sewer Connected, Street Lights, Water Connected
Roof Type Shingle
Garage false
Private Pool No
Building
Story 1
Entry Level One
Foundation Slab
Lot Size Range 0 to less than 1/4
Sewer Public Sewer
Water Public
Structure Type Block
New Construction false
Others
Senior Community No
Ownership Fee Simple
Acceptable Financing Cash, Conventional, FHA, VA Loan
Listing Terms Cash, Conventional, FHA, VA Loan
Special Listing Condition None
Read Less
Want to know what your home might be worth? Contact us for a FREE valuation!

Our team is ready to help you sell your home for the highest possible price ASAP

© 2025 My Florida Regional MLS DBA Stellar MLS. All Rights Reserved.
Bought with LOKATION






