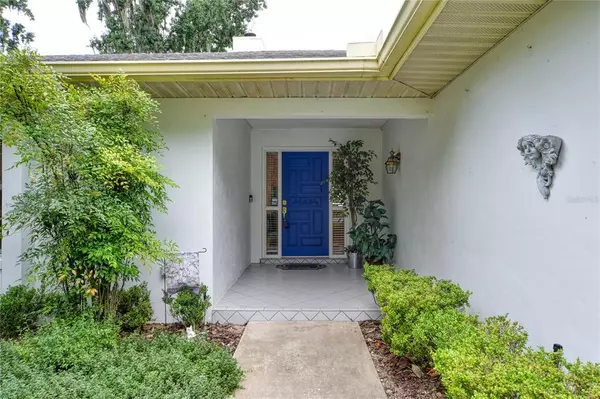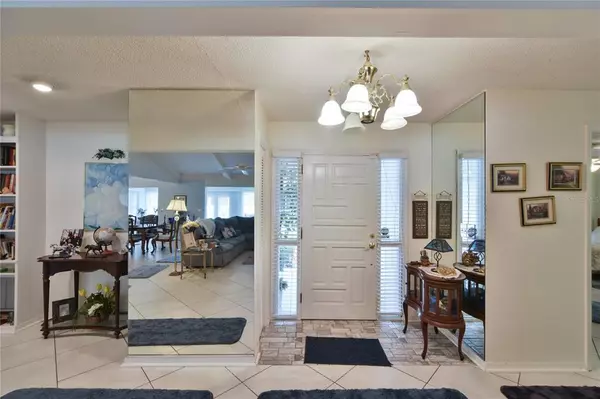$299,900
For more information regarding the value of a property, please contact us for a free consultation.
4701 NW 82ND CT Ocala, FL 34482
2 Beds
2 Baths
2,139 SqFt
Key Details
Property Type Single Family Home
Sub Type Single Family Residence
Listing Status Sold
Purchase Type For Sale
Square Footage 2,139 sqft
Price per Sqft $138
Subdivision Frst Villas 02
MLS Listing ID OM624283
Sold Date 09/17/21
Bedrooms 2
Full Baths 2
Construction Status Inspections
HOA Y/N No
Year Built 1983
Annual Tax Amount $1,553
Lot Size 8,276 Sqft
Acres 0.19
Lot Dimensions 106x80
Property Description
UNIQUE, CUSTOM BUILT 2BD/2BA house located on a corner lot in The Forest of Golden Hills, a lovely wooded community. . House has inviting neutral colored tiled floors throughout making rug color optional and clean-ups easy. The welcoming front door opens into a large open living room, with high wood beamed ceiling, alluring wood burning fireplace and adjacent dining area. Kitchen has time saving dishwasher, side-by-side refrigerator, built in microwave and clear top stove with lovely new backsplash and kitchen window with an outside view. The Laundry room/spacious pantry is adjacent to the kitchen for easy access. Master bedroom has room for a king size bed and lots of furniture, with a built in perfume shelf and large walk-in closet; French doors open onto the sunroom. Master bathroom has full soaking tub, walk-in shower and vanity with extra storage. Guest Bedroom is roomy and has a private view of the outside patio garden from this room. Guest bathroom has full tub and shower and a vanity with additional storage. The long, rectangular Sun Room/Florida room has full sun with windows tile flooring and is open to the lovely landscaped back yard and patio via French doors. House has lush landscaping and lovely flowering plants. The yard is landscaped with roses, lantana, crepe myrtles and cold hardy plants. The Forest of Golden Hills has homes nestled spaciously among Grandfather Oaks, magnolias and other beautiful trees. House is within walking distance is the country club with a restaurant and a number of activities available with purchase of different types of membership: golf, social, swimming pool, etc. There is no homeowner's association nor HOA fees. This house will not last at this price! House located 2 miles East of the World Equestrian Center. It's close to shopping, restaurants, banks, fast food restaurants and Publix, Walgreens and McDonalds. Located 1 1/2 hours from either Coast or 1 1/4 North of Orlando and all of the Attractions. All measurements are approximate. Buyer(s) to re-measure.
Location
State FL
County Marion
Community Frst Villas 02
Zoning A1
Rooms
Other Rooms Florida Room, Formal Dining Room Separate, Formal Living Room Separate, Inside Utility
Interior
Interior Features Ceiling Fans(s), L Dining, Master Bedroom Main Floor, Open Floorplan, Split Bedroom, Walk-In Closet(s), Window Treatments
Heating Central
Cooling Central Air
Flooring Tile
Fireplace true
Appliance Dishwasher, Microwave, Range, Range Hood
Laundry Inside
Exterior
Exterior Feature French Doors, Irrigation System
Garage Spaces 2.0
Utilities Available Electricity Connected, Sewer Connected, Water Connected
Roof Type Shingle
Attached Garage true
Garage true
Private Pool No
Building
Story 1
Entry Level One
Foundation Slab
Lot Size Range 0 to less than 1/4
Sewer Private Sewer
Water Private
Structure Type Block,Concrete
New Construction false
Construction Status Inspections
Others
Senior Community No
Ownership Fee Simple
Acceptable Financing Cash, Conventional
Listing Terms Cash, Conventional
Special Listing Condition None
Read Less
Want to know what your home might be worth? Contact us for a FREE valuation!

Our team is ready to help you sell your home for the highest possible price ASAP

© 2024 My Florida Regional MLS DBA Stellar MLS. All Rights Reserved.
Bought with SELLSTATE NEXT GENERATION REAL







