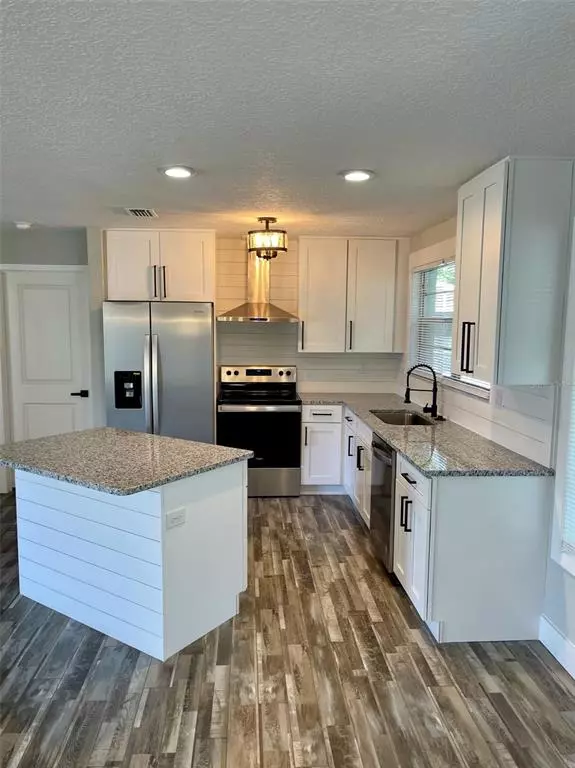$299,900
For more information regarding the value of a property, please contact us for a free consultation.
175 LINDENWOOD CIR S Ormond Beach, FL 32174
3 Beds
2 Baths
1,514 SqFt
Key Details
Property Type Single Family Home
Sub Type Single Family Residence
Listing Status Sold
Purchase Type For Sale
Square Footage 1,514 sqft
Price per Sqft $194
Subdivision Woodmere South Unit 01
MLS Listing ID V4920168
Sold Date 08/06/21
Bedrooms 3
Full Baths 2
Construction Status Inspections
HOA Y/N No
Year Built 1972
Annual Tax Amount $2,901
Lot Size 9,147 Sqft
Acres 0.21
Lot Dimensions 80x115
Property Description
Beautiful Ormond Beach home offering Classic Florida Living at its Best! Traditional block construction home recently improved and modernized. This home is in the Woodmere South neighborhood and is an extremely hard to find gem. Close to the beaches and Ormond’s central shopping.
This home offers 3 Bedrooms, 2 Baths, 2 car garage with covered Florida style screened porch. The home also features expanded living room, family/dining combo with Brand new architectural shingle roof. Brand new Central HVAC / air conditioner. All NEW Shaker Cabinet Kitchen cabinetry with all NEW Granite countertops. All NEW stainless-steel appliances. Luxury vinyl plank waterproof flooring through the main area, NEW carpet in the Bedrooms. Remodeled Bathrooms with FRESH fixtures. BRAND NEW Insulation blown in the attic And FRESH paint inside and out. Sold As-Is.
Location
State FL
County Volusia
Community Woodmere South Unit 01
Zoning R 01
Direction S
Rooms
Other Rooms Great Room, Inside Utility
Interior
Interior Features Ceiling Fans(s), Master Bedroom Main Floor, Open Floorplan, Solid Surface Counters, Solid Wood Cabinets, Thermostat
Heating Electric
Cooling Central Air
Flooring Carpet, Ceramic Tile, Vinyl
Furnishings Unfurnished
Fireplace false
Appliance Dishwasher, Disposal, Electric Water Heater, Exhaust Fan, Range, Refrigerator
Exterior
Exterior Feature Lighting, Sidewalk, Sliding Doors
Parking Features Driveway, Ground Level
Garage Spaces 2.0
Utilities Available Cable Available, Electricity Connected, Water Connected
Roof Type Shingle
Attached Garage true
Garage true
Private Pool No
Building
Story 1
Entry Level One
Foundation Slab
Lot Size Range 0 to less than 1/4
Sewer Public Sewer
Water Public
Structure Type Block
New Construction false
Construction Status Inspections
Others
Senior Community No
Ownership Fee Simple
Acceptable Financing Cash, Conventional, FHA
Listing Terms Cash, Conventional, FHA
Special Listing Condition None
Read Less
Want to know what your home might be worth? Contact us for a FREE valuation!

Our team is ready to help you sell your home for the highest possible price ASAP

© 2024 My Florida Regional MLS DBA Stellar MLS. All Rights Reserved.
Bought with STELLAR NON-MEMBER OFFICE







