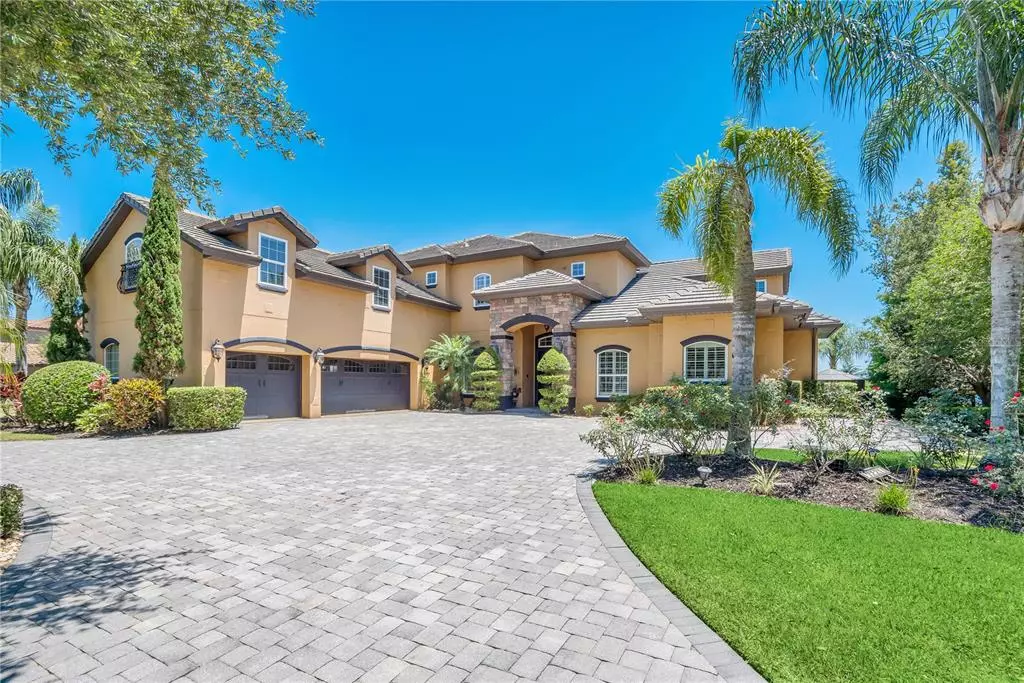$1,500,000
For more information regarding the value of a property, please contact us for a free consultation.
7221 WILD BLACKBERRY TRL Winter Garden, FL 34787
7 Beds
7 Baths
5,509 SqFt
Key Details
Property Type Single Family Home
Sub Type Single Family Residence
Listing Status Sold
Purchase Type For Sale
Square Footage 5,509 sqft
Price per Sqft $272
Subdivision Signature Lks-Pcl 01D Ph 02
MLS Listing ID O5947312
Sold Date 07/23/21
Bedrooms 7
Full Baths 6
Half Baths 1
Construction Status Inspections
HOA Fees $169/mo
HOA Y/N Yes
Year Built 2009
Annual Tax Amount $14,156
Lot Size 1.600 Acres
Acres 1.6
Property Description
Perfectly positioned with expansive views along the shores of LAKE HANCOCK on the Winter Garden INDEPENDENCE SIGNATURE LAKES, this majestic 7 bedroom, 6.5 bath Mediterranean estate rests on approximately 1.604 acres that offer 99.6 feet water frontage with commercial grade seawall. Truly a sight to behold! Breath taking abounds from the moment you enter the Grand entrance. As the gracious interior is comprised of generous living spaces and attention to detail throughout. Panoramic sunrise and sunset views enhance the stunning scenery, Entertain in your Custom designer chef’s island kitchen with gorgeous custom cabinetry, Granite countertops, integrated appliances, large open living room with beautiful stone gas fireplace. Formal living and formal dining, built in intercom and alarm system, Anderson hand scrapped hardwood flooring throughout main level. Huge Master suite on the first floor. Large Master Bath complete with travertine flooring, Large Jetted tub, Walk in shower. In-law suite secluded on the second floor, 4 additional large bedrooms upstairs with private bathrooms with upstairs laundry. Back Patio offers a summer kitchen tiki bar for alfresco dining and a resort-like pool and spa for soaking up the summer sun, MistAway misting system, Panoramic sunrise and sunset views enhance the stunning scenery, as the home makes for a perfect view of Lake Hancock the balcony encompasses an opulent oasis sprawling manicured grounds, wood burning firepit, 3-car garage with large walk-in storage closet, upper shelving. Home is equipped with CAT5 wiring with RJ45 ethernet connections throughout the home. Cable and internet included in HOA fees, HOA included community amenities are: 2 community pools, large community park, 2 dog parks, play areas, tennis and basketball courts, main clubhouse with arcade, fitness & 2nd clubhouse both with fitness room & billiards, 10’ walking/biking path thru-out community. Ideally situated just minutes from Disney, shopping, restaurants, theatre and much, much more! this lakefront masterpiece is truly a MUST SEE!
Location
State FL
County Orange
Community Signature Lks-Pcl 01D Ph 02
Zoning P-D
Rooms
Other Rooms Bonus Room, Den/Library/Office, Formal Dining Room Separate, Formal Living Room Separate, Inside Utility, Interior In-Law Suite, Media Room, Storage Rooms
Interior
Interior Features Ceiling Fans(s), Crown Molding, Master Bedroom Main Floor, Solid Wood Cabinets, Split Bedroom, Walk-In Closet(s), Window Treatments
Heating Natural Gas
Cooling Central Air
Flooring Carpet, Travertine, Wood
Fireplaces Type Gas, Family Room
Fireplace true
Appliance Built-In Oven, Convection Oven, Dishwasher, Disposal, Exhaust Fan, Range, Refrigerator, Tankless Water Heater
Laundry Inside, Laundry Room, Upper Level
Exterior
Exterior Feature Balcony, Fence, French Doors, Irrigation System, Lighting, Outdoor Kitchen, Rain Gutters, Sliding Doors
Parking Features Circular Driveway, Garage Door Opener, Oversized, Parking Pad
Garage Spaces 3.0
Pool Gunite, In Ground, Infinity
Community Features Fishing, Irrigation-Reclaimed Water, Park, Playground, Sidewalks, Water Access
Utilities Available BB/HS Internet Available, Cable Available, Electricity Connected, Natural Gas Connected, Street Lights, Water Connected
Waterfront Description Lake
View Y/N 1
Water Access 1
Water Access Desc Lake
View Pool, Water
Roof Type Tile
Porch Patio
Attached Garage true
Garage true
Private Pool Yes
Building
Lot Description Oversized Lot, Sidewalk, Paved
Story 2
Entry Level Two
Foundation Slab
Lot Size Range 1 to less than 2
Sewer Public Sewer
Water Public
Architectural Style Spanish/Mediterranean
Structure Type Block,Stone,Stucco
New Construction false
Construction Status Inspections
Schools
Elementary Schools Independence Elementary
Middle Schools Bridgewater Middle
High Schools Windermere High School
Others
Pets Allowed Yes
HOA Fee Include Cable TV,Pool,Insurance,Internet,Management
Senior Community No
Ownership Fee Simple
Monthly Total Fees $169
Membership Fee Required Required
Special Listing Condition None
Read Less
Want to know what your home might be worth? Contact us for a FREE valuation!

Our team is ready to help you sell your home for the highest possible price ASAP

© 2024 My Florida Regional MLS DBA Stellar MLS. All Rights Reserved.
Bought with ENGEL & VOLKERS ORLANDO DOWNTOWN







