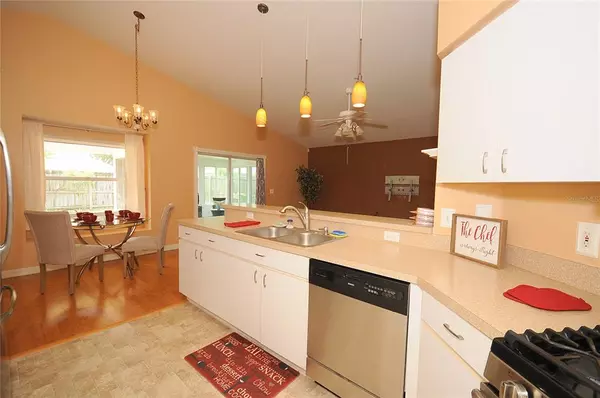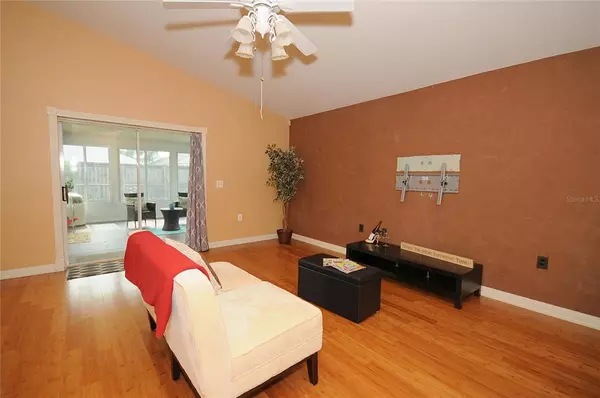$285,000
For more information regarding the value of a property, please contact us for a free consultation.
1728 HULETT DR Brandon, FL 33511
3 Beds
2 Baths
1,496 SqFt
Key Details
Property Type Single Family Home
Sub Type Single Family Residence
Listing Status Sold
Purchase Type For Sale
Square Footage 1,496 sqft
Price per Sqft $205
Subdivision Sterling Ranch Unit 15
MLS Listing ID U8127605
Sold Date 07/15/21
Bedrooms 3
Full Baths 2
Construction Status Appraisal,Financing,Inspections
HOA Fees $28/qua
HOA Y/N Yes
Year Built 1997
Annual Tax Amount $2,942
Lot Size 5,227 Sqft
Acres 0.12
Property Description
MULTIPLE OFFERS. HIGHEST AND BEST DUE BY WED, 6/23 5PM. Cute as a button-- this adorable slice of paradise won't last long! The beautiful bamboo floors connect you to well-lit and open spaces. Three true bedrooms PLUS a Bonus Room - use it as an Office/Den, Guest Room, Dining Room, Craft Room, YOU NAME IT! It is centrally located and can easily be transitioned into whatever you need it to be. The kitchen has newer countertops, stainless steel appliances, and updated hardware to freshen the look. It overlooks the large Living Room, and truly is the heart of the home. The enclosed Florida Room is not included in the heated sqft. It features faux-wood tile, an insulated roof and is only 6 years new! It is well-placed to feel like another main living space. The separate air conditioner conveys. Choose to cool it only when you use it and save on power when you don't! The rear covered patio is an added bonus, and a great space for outdoor entertaining. The large storage shed in the back allows you to park your cars in the garage! Bonus storage in the garage created with gorgeous cabinetry. The roof is newer - 2017. The tankless water heater, stove, and dryer are all gas. The previous owner installed a sump pump to irrigate water from the back yard to the front to avoid puddling in the back. Home has irrigation, but it is not in working condition. Come and see this home TODAY!
Location
State FL
County Hillsborough
Community Sterling Ranch Unit 15
Zoning PD
Rooms
Other Rooms Bonus Room, Den/Library/Office
Interior
Interior Features Built-in Features, Cathedral Ceiling(s), Ceiling Fans(s), High Ceilings, Open Floorplan, Vaulted Ceiling(s), Walk-In Closet(s)
Heating Central, Electric, Natural Gas
Cooling Central Air
Flooring Bamboo, Carpet, Linoleum
Fireplace false
Appliance Convection Oven, Dishwasher, Dryer, Microwave, Refrigerator, Washer
Laundry In Garage
Exterior
Exterior Feature Fence, Lighting
Garage Spaces 2.0
Utilities Available Cable Connected, Electricity Available, Electricity Connected, Natural Gas Connected, Public, Sewer Connected, Street Lights, Water Connected
Roof Type Shingle
Porch Covered, Enclosed, Patio, Porch, Rear Porch
Attached Garage true
Garage true
Private Pool No
Building
Entry Level One
Foundation Slab
Lot Size Range 0 to less than 1/4
Sewer Public Sewer
Water None
Structure Type Block
New Construction false
Construction Status Appraisal,Financing,Inspections
Others
Pets Allowed Yes
Senior Community No
Pet Size Extra Large (101+ Lbs.)
Ownership Fee Simple
Monthly Total Fees $28
Acceptable Financing Cash, Conventional, FHA, VA Loan
Membership Fee Required Required
Listing Terms Cash, Conventional, FHA, VA Loan
Num of Pet 10+
Special Listing Condition None
Read Less
Want to know what your home might be worth? Contact us for a FREE valuation!

Our team is ready to help you sell your home for the highest possible price ASAP

© 2024 My Florida Regional MLS DBA Stellar MLS. All Rights Reserved.
Bought with KELLER WILLIAMS REALTY S.SHORE







