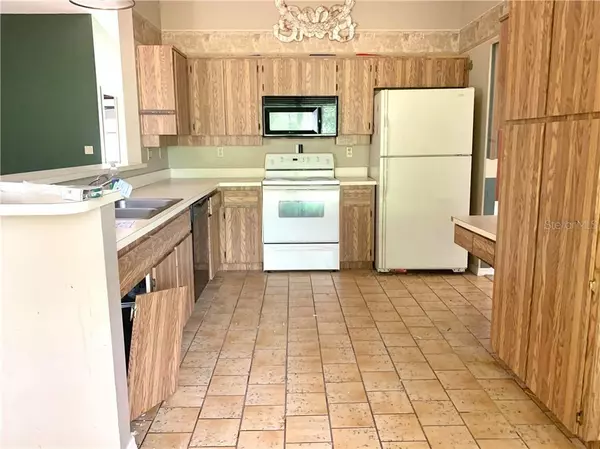$220,000
For more information regarding the value of a property, please contact us for a free consultation.
13031 WYNDALE DR Hudson, FL 34667
4 Beds
2 Baths
2,108 SqFt
Key Details
Property Type Single Family Home
Sub Type Single Family Residence
Listing Status Sold
Purchase Type For Sale
Square Footage 2,108 sqft
Price per Sqft $99
Subdivision Beacon Woods Greenside Village
MLS Listing ID W7832212
Sold Date 07/16/21
Bedrooms 4
Full Baths 2
Construction Status Appraisal
HOA Fees $24/ann
HOA Y/N Yes
Year Built 1985
Annual Tax Amount $2,936
Lot Size 10,454 Sqft
Acres 0.24
Property Description
Greater Tampa Bay Area Home in Greenside Village of Beacon Woods, in Pasco County. This home sits on a lot over looking a park like setting and golf course view. Mature trees provide lots of shade during the hot summer months. This 4 bedroom/2 bath/2 car garage, 2108 heated square feet of living space, needs a full make-over but has lots of potential. A unique oversized driveway allows for plenty of parking space. Features include a split floor plan, 3 large sliders providing lots of natural light, and plenty of storage.
Beacon Woods Civic Association includes a Club House, 18 hole Golf Course, Heated swimming pool, fitness center, an auditorium for entertainment, speakers, cultural events, and extra rooms for card games. The auditorium has a kitchen and can be rented by residents for private parties and celebrations. Outside activities include: tennis, bocce ball, and basketball courts; playground and picnic areas. Access to major roads for an easy commute to surrounding Tampa Bay areas, close to shopping, restaurants, parks and 3 miles to the Gulf of Mexico
Location
State FL
County Pasco
Community Beacon Woods Greenside Village
Zoning PUD
Rooms
Other Rooms Family Room, Inside Utility
Interior
Interior Features Cathedral Ceiling(s)
Heating Central
Cooling Central Air
Flooring Carpet, Ceramic Tile
Fireplace false
Appliance Dishwasher, Range, Refrigerator
Exterior
Exterior Feature Sliding Doors
Garage Spaces 2.0
Community Features Association Recreation - Owned, Deed Restrictions, Fitness Center, Golf Carts OK, Park, Playground, Pool, Racquetball, Sidewalks, Tennis Courts
Utilities Available BB/HS Internet Available, Electricity Available
View Golf Course
Roof Type Shingle
Attached Garage true
Garage true
Private Pool No
Building
Lot Description On Golf Course
Entry Level One
Foundation Slab
Lot Size Range 0 to less than 1/4
Sewer Public Sewer
Water None
Structure Type Block,Vinyl Siding
New Construction false
Construction Status Appraisal
Others
Pets Allowed No
HOA Fee Include Pool,Escrow Reserves Fund,Maintenance Grounds,Management,Pool,Recreational Facilities
Senior Community No
Ownership Fee Simple
Monthly Total Fees $24
Acceptable Financing Cash, Conventional
Membership Fee Required Required
Listing Terms Cash, Conventional
Special Listing Condition None
Read Less
Want to know what your home might be worth? Contact us for a FREE valuation!

Our team is ready to help you sell your home for the highest possible price ASAP

© 2024 My Florida Regional MLS DBA Stellar MLS. All Rights Reserved.
Bought with SAILWINDS REALTY







