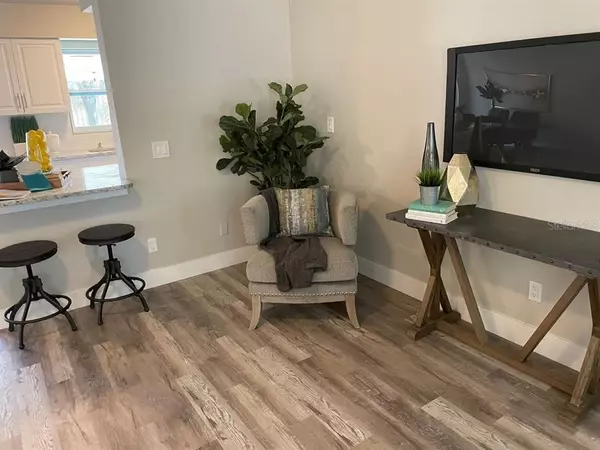$330,000
For more information regarding the value of a property, please contact us for a free consultation.
6508 SECREST CT Tampa, FL 33625
3 Beds
2 Baths
1,224 SqFt
Key Details
Property Type Single Family Home
Sub Type Single Family Residence
Listing Status Sold
Purchase Type For Sale
Square Footage 1,224 sqft
Price per Sqft $269
Subdivision Henderson Road Sub Unit 5
MLS Listing ID T3303546
Sold Date 07/09/21
Bedrooms 3
Full Baths 2
Construction Status Inspections
HOA Y/N No
Year Built 1979
Annual Tax Amount $3,365
Lot Size 6,969 Sqft
Acres 0.16
Lot Dimensions 70x100
Property Description
Beautifully renovated with many designer touches throughout, 3 bedroom, 2 bath, 1 car garage w AC. The designer worked closely with the owner to create this wonderful home. Guests smile when they open the front door & everywhere they look they see a move in ready quality renovation where everything flows. From the beautiful new plank floors, 5 ¼" baseboards, designer lights & fresh paint throughout.
New energy efficient windows, new roof, new AC and pretty much new everything. Completely updated Chefs kitchen with gleaming granite countertops, stainless steel appliances, counter depth refrigerator and complete with a breakfast-bar seating area.
The kitchen has an flex space for wine bar or home office.
The classy and elegant master bedroom suite with dual sink vanity. All new light fixtures, fans throughout, new paint inside and outside
The new 2nd bath is fit for the owners, yet great for guests. The guest bedrooms are light and bright with designer fans & fresh paint throughout.
The large covered screen porch in the backyard is great for family gatherings.
Enjoy relaxing on the oversized covered screened in lanai.
Air conditioned garage with insulated garage door is a great workshop, gym.
The furniture is NOT included on the sale price of the property , but It could be negociable if the client hope get the property with the same decoration style.
WHAT I LOVE ABOUT THE HOME
Easy access to surrounding businesses and restaurants. Located just off Henderson and by Veterans Expressway.
Location
State FL
County Hillsborough
Community Henderson Road Sub Unit 5
Zoning RSC-6
Interior
Interior Features Cathedral Ceiling(s), Ceiling Fans(s), Eat-in Kitchen, High Ceilings, Kitchen/Family Room Combo, Stone Counters
Heating Central
Cooling Central Air
Flooring Ceramic Tile, Laminate
Furnishings Negotiable
Fireplace false
Appliance Dishwasher, Disposal, Electric Water Heater, Microwave, Range, Refrigerator
Laundry Inside, Laundry Closet
Exterior
Exterior Feature Fence, Sidewalk
Garage Spaces 1.0
Utilities Available Electricity Available, Electricity Connected, Public, Sewer Available, Sewer Connected, Underground Utilities
Roof Type Shingle
Porch Front Porch, Patio, Rear Porch, Screened
Attached Garage true
Garage true
Private Pool No
Building
Story 1
Entry Level One
Foundation Slab
Lot Size Range 0 to less than 1/4
Sewer Public Sewer
Water Public
Structure Type Block,Stucco
New Construction false
Construction Status Inspections
Schools
Elementary Schools Bellamy-Hb
Middle Schools Davidsen-Hb
High Schools Sickles-Hb
Others
Pets Allowed Yes
Senior Community No
Ownership Fee Simple
Acceptable Financing Cash, Conventional, FHA, VA Loan
Listing Terms Cash, Conventional, FHA, VA Loan
Special Listing Condition None
Read Less
Want to know what your home might be worth? Contact us for a FREE valuation!

Our team is ready to help you sell your home for the highest possible price ASAP

© 2024 My Florida Regional MLS DBA Stellar MLS. All Rights Reserved.
Bought with AVENUE HOMES LLC







