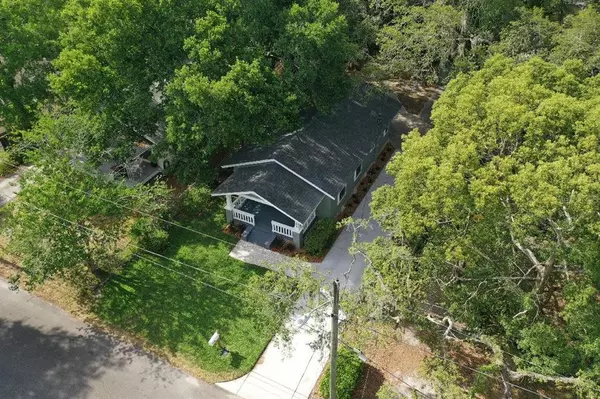$280,000
For more information regarding the value of a property, please contact us for a free consultation.
1305 E LOUISIANA AVE Tampa, FL 33603
2 Beds
2 Baths
800 SqFt
Key Details
Property Type Single Family Home
Sub Type Single Family Residence
Listing Status Sold
Purchase Type For Sale
Square Footage 800 sqft
Price per Sqft $375
Subdivision Buckeye Heights
MLS Listing ID T3307854
Sold Date 06/16/21
Bedrooms 2
Full Baths 1
Half Baths 1
Construction Status Financing,Inspections
HOA Y/N No
Year Built 1928
Annual Tax Amount $1,294
Lot Size 6,534 Sqft
Acres 0.15
Property Description
You do not want to miss seeing this beautiful historical 1920's home, skillfully reconstructed by two professional architects. Located in the heart of Seminole Heights, this two-bedroom, one-and-a-half-bathroom home has been taken down to its studs and fully rejuvenated from top to bottom, including insulation and new drywall throughout the entire home. You'll find a NEW roof (2020), New High-Efficiency A/C system and duct work, New Electrical Wiring, New Plumbing, New Impact Windows, all new front yard sod and landscaping, and all new appliances and cabinetry. The attic, and crawl space have also been fully insulated for energy efficiency. When you explore this home, you will be greeted with some of its charming historical features including the original refurbished front door and original siding that has been uncovered, repaired, and repainted. You'll find high quality engineered hard-wood flooring throughout the home, along with recessed can lighting in the open living, dining, and kitchen space. Quartz countertops, textured tiled backsplash, and champagne bronzed hardware have been delicately chosen to highlight the kitchen and master bathroom. Peacefully retreat into a bath/shower duo in the master bathroom, that has been hand crafted with porcelain hexagon mosaic tiles. Both bathrooms have new dual flush toilets for water conservation. Continue throughout the home to find a quaint mud room before entering or exiting out to the back patio and oversized fenced backyard. The shed has also been refurbished and painted to complement the home, and can be developed even further into livable space, a garage, or a workshop/studio. Conveniently close to I-275 and downtown Tampa. Walk or bike to the Seminole Heights Publix, Ellas's Americana Folk Art Cafe, and many many more restaurants, breweries, coffee shops, and markets that the Heights has to offer!
Location
State FL
County Hillsborough
Community Buckeye Heights
Zoning SH-RS
Interior
Interior Features Ceiling Fans(s)
Heating Central
Cooling Central Air
Flooring Hardwood
Fireplace false
Appliance Dishwasher, Disposal, Electric Water Heater, Range, Refrigerator
Laundry Inside
Exterior
Exterior Feature Fence
Utilities Available Cable Available, Electricity Connected
Roof Type Shingle
Porch Front Porch
Garage false
Private Pool No
Building
Entry Level One
Foundation Crawlspace
Lot Size Range 0 to less than 1/4
Sewer Public Sewer
Water Public
Architectural Style Contemporary, Craftsman, Florida
Structure Type Wood Frame
New Construction false
Construction Status Financing,Inspections
Schools
Elementary Schools Edison-Hb
Middle Schools Mclane-Hb
High Schools Middleton-Hb
Others
Pets Allowed Yes
Senior Community No
Ownership Fee Simple
Acceptable Financing Cash, Conventional, FHA, VA Loan
Listing Terms Cash, Conventional, FHA, VA Loan
Num of Pet 2
Special Listing Condition None
Read Less
Want to know what your home might be worth? Contact us for a FREE valuation!

Our team is ready to help you sell your home for the highest possible price ASAP

© 2025 My Florida Regional MLS DBA Stellar MLS. All Rights Reserved.
Bought with OUT FAST REALTY & INVESTMENTS LLC






