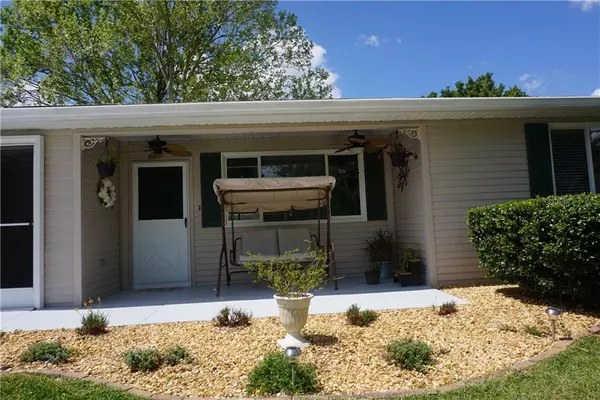$130,000
For more information regarding the value of a property, please contact us for a free consultation.
11498 SW 85TH CT Ocala, FL 34481
2 Beds
1 Bath
885 SqFt
Key Details
Property Type Single Family Home
Sub Type Single Family Residence
Listing Status Sold
Purchase Type For Sale
Square Footage 885 sqft
Price per Sqft $155
Subdivision Oak Run Country Club
MLS Listing ID OM617908
Sold Date 05/17/21
Bedrooms 2
Full Baths 1
Construction Status Financing
HOA Fees $120/mo
HOA Y/N Yes
Year Built 1989
Annual Tax Amount $647
Lot Size 7,840 Sqft
Acres 0.18
Lot Dimensions 85x93
Property Description
THIS HOME HAS BEEN METICULOUSLY cared for and updated and almost everything in the interior of this home has been replaced including Doors, ceiling fans, light switches, lighting, closet doors, new porcelain flooring throughout, new front door, new door to garage, stainless steel appliances, garbage disposal, cabinet hardware, new sinks and faucets in kitchen and bathroom, new glass tile backsplash in kitchen and bathtub, new high rise commode, new vanity, mirror, ceiling fan and lighting, exhaust fan and popcorn ceiling removed in bathroom. The exterior has been painted, widened the driveway to accommodate 2 cars for your 1.5 garage that can also accommodate a car and a golf cart, added ceiling fans on front porch, added covered patio in backyard, awnings on lanai side windows, replaced most windows, put in new sod, added landscaping and shrubs, and there's so much more so I've attached everything for you under the paperclip! This home is a clean and move in ready home and has been shown lots of love. Located in a very desirable 55 plus community that has 6 pools, 5 hot tubs, GOLF COURSE, Restaurant, 2 fitness centers and tons more amenities that make you want to retire but become a kid again!
Location
State FL
County Marion
Community Oak Run Country Club
Zoning PUD
Rooms
Other Rooms Florida Room
Interior
Interior Features Ceiling Fans(s), Eat-in Kitchen, Window Treatments
Heating Central, Electric, Heat Pump
Cooling Central Air
Flooring Tile
Fireplaces Type Electric, Free Standing, Other
Furnishings Unfurnished
Fireplace true
Appliance Dishwasher, Electric Water Heater, Microwave, Range, Refrigerator
Laundry In Garage
Exterior
Exterior Feature Irrigation System, Lighting, Rain Gutters
Parking Features Driveway, Garage Door Opener
Garage Spaces 1.0
Community Features Association Recreation - Owned, Deed Restrictions, Fitness Center, Gated, Golf Carts OK, Golf, Pool, Special Community Restrictions, Tennis Courts
Utilities Available Cable Connected, Electricity Connected, Water Connected
Amenities Available Cable TV, Clubhouse, Fence Restrictions, Fitness Center, Gated, Golf Course, Pickleball Court(s), Pool, Recreation Facilities, Security, Shuffleboard Court, Spa/Hot Tub, Storage, Tennis Court(s)
Roof Type Shingle
Porch Covered, Enclosed, Front Porch, Patio, Rear Porch
Attached Garage true
Garage true
Private Pool No
Building
Lot Description Cleared
Entry Level One
Foundation Slab
Lot Size Range 0 to less than 1/4
Sewer Public Sewer
Water Public
Architectural Style Ranch
Structure Type Metal Siding
New Construction false
Construction Status Financing
Others
Pets Allowed Yes
HOA Fee Include 24-Hour Guard,Cable TV,Pool,Recreational Facilities,Security,Trash
Senior Community Yes
Ownership Fee Simple
Monthly Total Fees $120
Acceptable Financing Cash, Conventional
Membership Fee Required Required
Listing Terms Cash, Conventional
Num of Pet 2
Special Listing Condition None
Read Less
Want to know what your home might be worth? Contact us for a FREE valuation!

Our team is ready to help you sell your home for the highest possible price ASAP

© 2025 My Florida Regional MLS DBA Stellar MLS. All Rights Reserved.
Bought with DECCA REAL ESTATE CORPORATION






