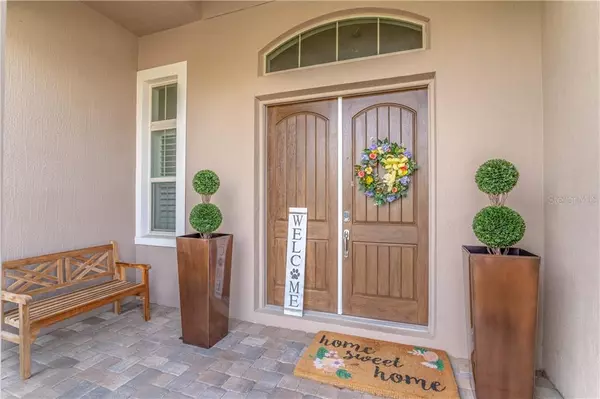$775,000
For more information regarding the value of a property, please contact us for a free consultation.
257 STANTON ESTATES CIR Winter Garden, FL 34787
4 Beds
3 Baths
2,920 SqFt
Key Details
Property Type Single Family Home
Sub Type Single Family Residence
Listing Status Sold
Purchase Type For Sale
Square Footage 2,920 sqft
Price per Sqft $263
Subdivision Stanton Estates
MLS Listing ID O5934096
Sold Date 05/03/21
Bedrooms 4
Full Baths 3
Construction Status Inspections
HOA Fees $133/qua
HOA Y/N Yes
Year Built 2019
Annual Tax Amount $8,960
Lot Size 0.320 Acres
Acres 0.32
Property Description
**DOWNTOWN WINTER GARDEN GEM -- GOLF CART OR WALK TO PLANT STREET OR HOP THE WEST ORANGE TRAIL** **INCREDIBLE OUTDOOR LIVING AREA + PRIVATE POOL + OUTDOOR KITCHEN** **HUGE CORNER LOT NEARLY 1/3 ACRE -- FULLY FENCED** **NEARLY NEW - BUILT IN 2019** **ONE STORY -- 4 BED + 3 BATH + 3-CAR GARAGE** **NATURAL GAS APPLIANCES** Incredible opportunity to own this nearly-new estate home just around the corner from Historic Winter Garden’s Iconic Plant Street located within Stanton Estates, a lovely private community of just 45 luxury homes. THIS is what the FLORIDA LIFE is...experience DREAM outdoor living in your 725 square foot covered lanai featuring a complete summer kitchen with stacked stone finish, stainless sink, granite countertops, Bull grill, double gas burners, hood and refrigerator. Private saltwater pool with brick paver deck, sunbench, bubbler, pop jets, LED color bulb custom lighting, upgraded Hayward equipment and natural gas Hayward pool heater. This home sits on a PREMIUM LOT that is nearly 1/3 acre in size with added privacy fencing and EXTENSIVE professional landscaping design. The PERFECT floorplan -- OPEN with TONS of natural light -- FOUR bedrooms on a three-way split plan and THREE full bathrooms -- 4,498 total square feet UNDER ROOF. The incredible gourmet kitchen is the CENTERPIECE of this home with solid wood cabinets, HUGE oversized center island, glass tile backsplash, quartz countertops, porcelain apron sink, glass front cabinet display, under counter lighting, walk-in pantry, wine refrigerator, natural gas cooktop, and KitchenAid Professional appliances. This recently constructed luxury home includes lavish features such as an oversized three-car garage, brick paver driveway and patio, digital living smart home technology and security, 12’ ceilings, 8’ solid core interior doors, 12 x 24 tile floors in all common areas and baths, crown molding in common areas, custom cabinets in laundry room and custom-built drop zone, keyless front entry, colonial-style baseboards and trim, expansive walk-in master closet, oversized master bath, recessed ceiling in master bedroom, Whirlpool washer and dryer, tankless gas water heater with recirculation pump. Post-purchase enhancements include full house natural gas generator (hurricane-worry-no-more!), gutters, plantation shutters throughout, Sonos built-in speakers in lanai and pool area and great room surround sound system, professional outside landscape lighting, extensive additional professional landscaping design, full perimeter alarm system, garage shelving, and ceiling fans in all bedrooms and lanai. 2-10 Home Buyers Warranty still in effect from builder. Enjoy the lifestyle of Central Florida's most desirable and growing historic downtown...welcome to the GOLF CART LIFE, the West Orange Trail, HUGE weekly farmer's market, incredible annual festivals, shopping, dining, art gallery, the Crooked Can Brewery & Plant Street Market, parks & recreation...come JOIN THE FUN! Also conveniently located minutes from the Winter Garden Village shopping center and just minutes from HWY 429, with direct connect to the Turnpike and 408, for an easy commute to anywhere in Central Florida. DO NOT MISS your opportunity to own this one-of-a-kind Florida dream home & LOCATION! WELCOME HOME!
Location
State FL
County Orange
Community Stanton Estates
Zoning R-1
Rooms
Other Rooms Inside Utility, Interior In-Law Suite
Interior
Interior Features Built-in Features, Cathedral Ceiling(s), Ceiling Fans(s), Crown Molding, Eat-in Kitchen, High Ceilings, Kitchen/Family Room Combo, Living Room/Dining Room Combo, Open Floorplan, Solid Wood Cabinets, Split Bedroom, Stone Counters, Thermostat, Walk-In Closet(s), Window Treatments
Heating Central
Cooling Central Air
Flooring Brick, Carpet, Tile
Fireplace false
Appliance Bar Fridge, Built-In Oven, Cooktop, Dishwasher, Disposal, Dryer, Microwave, Range Hood, Refrigerator, Tankless Water Heater, Washer
Laundry Inside, Laundry Room
Exterior
Exterior Feature Fence, Irrigation System, Lighting, Outdoor Kitchen, Rain Gutters, Sidewalk, Sliding Doors
Parking Features Driveway, Garage Door Opener, Golf Cart Parking, Oversized
Garage Spaces 3.0
Fence Vinyl
Pool Deck, Heated, In Ground, Lighting, Salt Water, Screen Enclosure
Community Features Deed Restrictions, Park
Utilities Available BB/HS Internet Available, Cable Connected, Electricity Connected, Natural Gas Connected
Amenities Available Park
Roof Type Tile
Porch Covered, Enclosed, Front Porch, Patio, Rear Porch, Screened
Attached Garage true
Garage true
Private Pool Yes
Building
Lot Description Corner Lot, City Limits, Sidewalk, Paved
Story 1
Entry Level One
Foundation Slab
Lot Size Range 1/4 to less than 1/2
Builder Name Jones Homes USA
Sewer Public Sewer
Water Public
Architectural Style Traditional
Structure Type Block,Stucco
New Construction false
Construction Status Inspections
Others
Pets Allowed Yes
Senior Community No
Ownership Fee Simple
Monthly Total Fees $133
Acceptable Financing Cash, Conventional, VA Loan
Membership Fee Required Required
Listing Terms Cash, Conventional, VA Loan
Special Listing Condition None
Read Less
Want to know what your home might be worth? Contact us for a FREE valuation!

Our team is ready to help you sell your home for the highest possible price ASAP

© 2024 My Florida Regional MLS DBA Stellar MLS. All Rights Reserved.
Bought with COLDWELL BANKER REALTY







