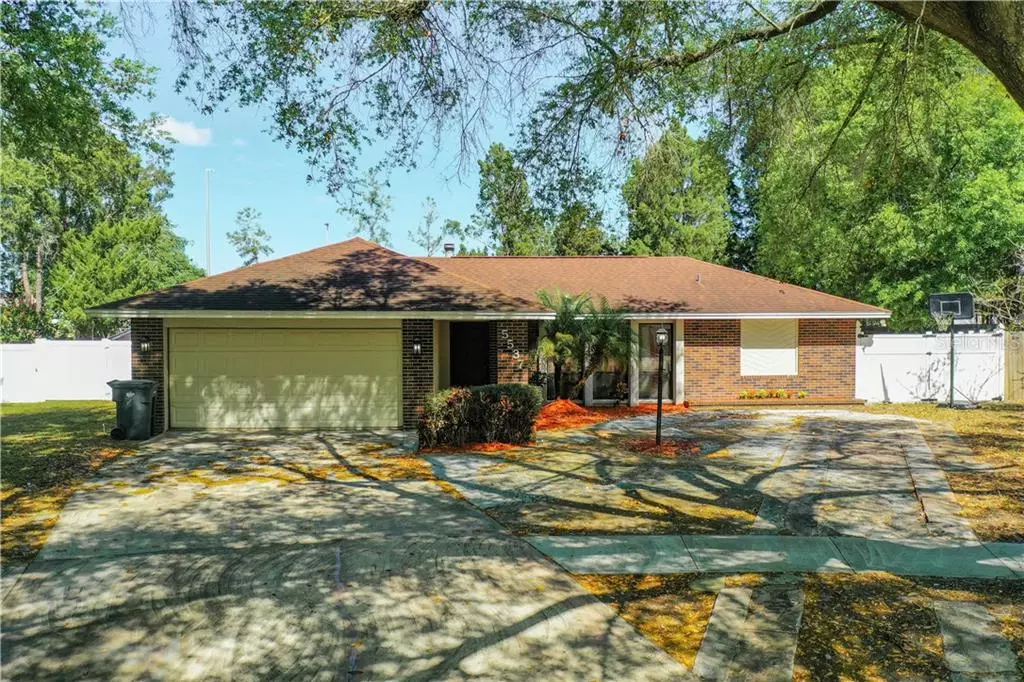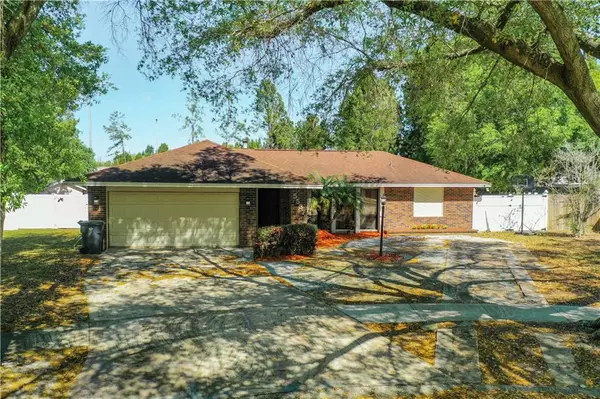$349,900
For more information regarding the value of a property, please contact us for a free consultation.
5537 PENTAIL CIR Tampa, FL 33625
3 Beds
2 Baths
1,758 SqFt
Key Details
Property Type Single Family Home
Sub Type Single Family Residence
Listing Status Sold
Purchase Type For Sale
Square Footage 1,758 sqft
Price per Sqft $197
Subdivision Sugarwood Grove
MLS Listing ID O5931216
Sold Date 04/14/21
Bedrooms 3
Full Baths 2
Construction Status Inspections
HOA Y/N No
Year Built 1980
Annual Tax Amount $2,860
Lot Size 10,454 Sqft
Acres 0.24
Lot Dimensions 79x134
Property Description
Beautiful Single Family Home; 3 bedrooms, 2 bathrooms, 1 Office, and 2 car garage. Move-in ready Carrollwood home with a private pool. It is located in the very desirable Sugarwood Grove Subdivision with no HOA or CDD fees. This home offers a fairly new roof, the HVAC, water heater, and pool pump were replaced five years ago. New tiles flooring, light fixtures, kitchen cabinets, granite countertops, and updated bathrooms. Enjoy a lovely afternoon or weekend at your private pool and the covered area built with tile floor and a barbeque area that is built in to it. A wonderful place to enjoy the Florida lifestyle! This subdivision is conveniently located close to the Veterans Expressway, the airport, shopping malls, restaurants, hospitals & more. Sugarwood Grove has a private park, playground, and a tennis court for your outdoor pleasure & exercise. A great place to live! You even have an 8x10 shed for your mower & all of your gardening tools. Make an appointment to see this awesome dream home and make it yours! Priced to sell!!!
Location
State FL
County Hillsborough
Community Sugarwood Grove
Zoning RSC-6
Interior
Interior Features Ceiling Fans(s)
Heating Central
Cooling Central Air
Flooring Tile
Furnishings Unfurnished
Fireplace true
Appliance Dishwasher, Microwave, Range, Refrigerator
Exterior
Exterior Feature Lighting, Sidewalk, Sliding Doors
Parking Features Driveway
Garage Spaces 2.0
Fence Vinyl
Pool In Ground, Pool Sweep, Screen Enclosure
Utilities Available Public
Roof Type Shingle
Attached Garage true
Garage true
Private Pool Yes
Building
Story 1
Entry Level One
Foundation Slab
Lot Size Range 0 to less than 1/4
Sewer Public Sewer
Water Public
Structure Type Block
New Construction false
Construction Status Inspections
Others
Senior Community No
Ownership Fee Simple
Acceptable Financing Cash, Conventional, FHA
Listing Terms Cash, Conventional, FHA
Special Listing Condition None
Read Less
Want to know what your home might be worth? Contact us for a FREE valuation!

Our team is ready to help you sell your home for the highest possible price ASAP

© 2024 My Florida Regional MLS DBA Stellar MLS. All Rights Reserved.
Bought with AVENUE HOMES LLC







