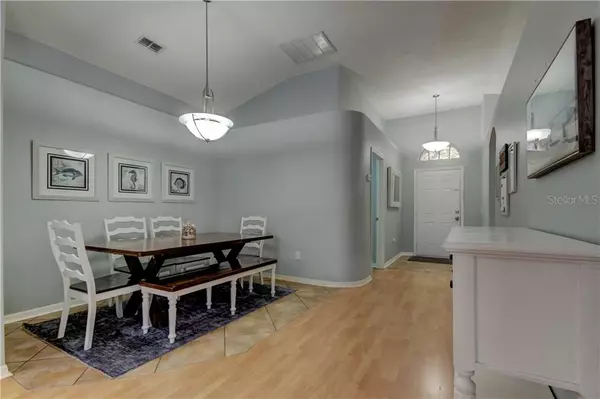$349,900
For more information regarding the value of a property, please contact us for a free consultation.
13417 WHITE ELK LOOP Tampa, FL 33626
3 Beds
2 Baths
1,564 SqFt
Key Details
Property Type Single Family Home
Sub Type Single Family Residence
Listing Status Sold
Purchase Type For Sale
Square Footage 1,564 sqft
Price per Sqft $233
Subdivision Fawn Lake Ph Iv
MLS Listing ID T3288549
Sold Date 03/24/21
Bedrooms 3
Full Baths 2
Construction Status Inspections
HOA Fees $57/ann
HOA Y/N Yes
Year Built 2001
Annual Tax Amount $4,428
Lot Size 5,662 Sqft
Acres 0.13
Property Description
Welcome home to your 3bed/2bath completely updated home with a fenced backyard in the highly desirable Fawn Lake community. Lofty, clean, and bright home offers a very open layout. Beautiful modern updated kitchen with large island, granite, stainless steel appliances, backsplash, and new hardware. Eat in kitchen nook. Kitchen opens up to living room and dining room. This home offers tile and laminate wood floors throughout the main areas and master bedroom. Split bedroom plan with master bedroom in rear of home for privacy. Master bedroom has beautiful bay window, walk-in custom closet, and updated ensuite bathroom with frameless shower, dual sink granite vanity, and large soaking tub. Two guest rooms in front of home share the guest bath. Relax out back and enjoy the FL life with your large fenced yard - space for a pool, but no need...the community does offer a community pool!! LOW HOA and NO CDD!! Roof 2019, AC 2018, Water Heater 2015, Irrigation updated with 5 zones 2019, and custom shelving in closets for optimal storage space! LOCATION, LOCATION, LOCATION....nearby Citrus Park mall, Westchse, QUICK access to 589 to Tampa International Airport & Downtown Tampa, and 30mins from award winning beaches!! This home is truly turn key!
Location
State FL
County Hillsborough
Community Fawn Lake Ph Iv
Zoning PD
Interior
Interior Features Ceiling Fans(s), Open Floorplan
Heating Central
Cooling Central Air
Flooring Ceramic Tile, Tile
Fireplace false
Appliance Dishwasher, Microwave, Range, Refrigerator
Laundry Inside
Exterior
Exterior Feature Fence, Sidewalk, Sliding Doors
Garage Spaces 2.0
Community Features Deed Restrictions, Playground, Pool
Utilities Available Electricity Connected, Sewer Connected, Water Connected
Roof Type Shingle
Attached Garage true
Garage true
Private Pool No
Building
Entry Level One
Foundation Slab
Lot Size Range 0 to less than 1/4
Sewer Public Sewer
Water Public
Structure Type Block
New Construction false
Construction Status Inspections
Schools
Elementary Schools Citrus Park-Hb
Middle Schools Sergeant Smith Middle-Hb
High Schools Sickles-Hb
Others
Pets Allowed Yes
Senior Community No
Ownership Fee Simple
Monthly Total Fees $57
Acceptable Financing Cash, Conventional, FHA, VA Loan
Membership Fee Required Required
Listing Terms Cash, Conventional, FHA, VA Loan
Special Listing Condition None
Read Less
Want to know what your home might be worth? Contact us for a FREE valuation!

Our team is ready to help you sell your home for the highest possible price ASAP

© 2024 My Florida Regional MLS DBA Stellar MLS. All Rights Reserved.
Bought with REAL BROKER LLC







