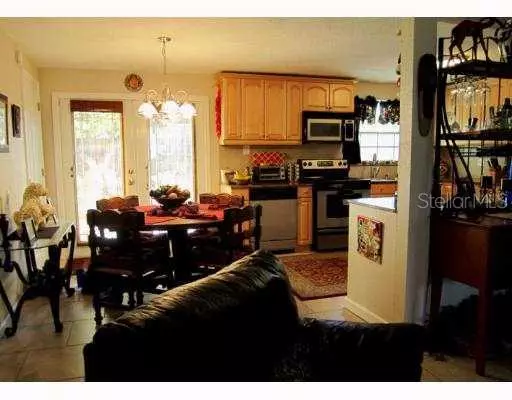$169,500
For more information regarding the value of a property, please contact us for a free consultation.
10582 127th AVE Largo, FL 33773
4 Beds
3 Baths
1,484 SqFt
Key Details
Property Type Single Family Home
Sub Type Single Family Residence
Listing Status Sold
Purchase Type For Sale
Square Footage 1,484 sqft
Price per Sqft $102
Subdivision Esquire Manor
MLS Listing ID U7457637
Sold Date 06/01/12
Bedrooms 4
Full Baths 2
Half Baths 1
Construction Status Inspections
HOA Y/N No
Year Built 1959
Annual Tax Amount $1,391
Lot Dimensions 70x95
Property Description
MOTIVATED SELLER AND NOT A SHORT SALE and no flood insurance required for this completely remodeled pool home. EVERYTHING you want in a fabulous 4/2/1 that is very conveniently located only minutes from Largo Mall, banking, restaurants andschools. All renovations, which have been completed in the last 5 years, include new oak kitchen cabinets with granite countertops, new stainless steel appliances, new garage door, new front door, new roof and water softener, new windows, new fans, light fixtures and 6 panel doors. Tiled floors throughout the house make it easy to clean. Both bathrooms totally remodeled with new toilets, vanities and tile. Master has large walk-in tiled shower and second bath has new tub. Inground pool was remarcited in 2005. It has new tile, new skimmer and is completely surrounded by a child proof fence. An air conditioner in the garage makes it a "bonus" room for the pool table or just a place to keep the car. This familyoriented neighborhood in Largo is perfect for a young family, professionals on-the-go who want a maintenance free home or retirees, who want to downsize but not give up quality.
Location
State FL
County Pinellas
Community Esquire Manor
Zoning Res
Rooms
Other Rooms Den/Library/Office, Great Room
Interior
Interior Features Ceiling Fans(s), Kitchen/Family Room Combo, Living Room/Dining Room Combo, Split Bedroom
Heating Central
Cooling Central Air, Wall/Window Unit(s)
Flooring Ceramic Tile
Appliance Dishwasher, Disposal, Electric Water Heater, Microwave, Range, Range Hood, Refrigerator
Exterior
Exterior Feature French Doors, Fence, Irrigation System
Parking Features Garage Door Opener, On Street
Garage Spaces 1.0
Community Features None
Utilities Available Cable Available, Fire Hydrant
Roof Type Shingle
Porch Deck, Patio, Porch
Attached Garage true
Garage true
Private Pool Yes
Building
Lot Description In County, Paved
Entry Level One
Lot Size Range 0 to less than 1/4
Sewer Public Sewer
Water Public
Structure Type Block
Construction Status Inspections
Others
Ownership Fee Simple
Acceptable Financing Cash, Conventional, FHA, VA Loan
Membership Fee Required None
Listing Terms Cash, Conventional, FHA, VA Loan
Special Listing Condition None
Read Less
Want to know what your home might be worth? Contact us for a FREE valuation!

Our team is ready to help you sell your home for the highest possible price ASAP

© 2024 My Florida Regional MLS DBA Stellar MLS. All Rights Reserved.
Bought with CENTURY 21 BEGGINS ENTERPRISES







