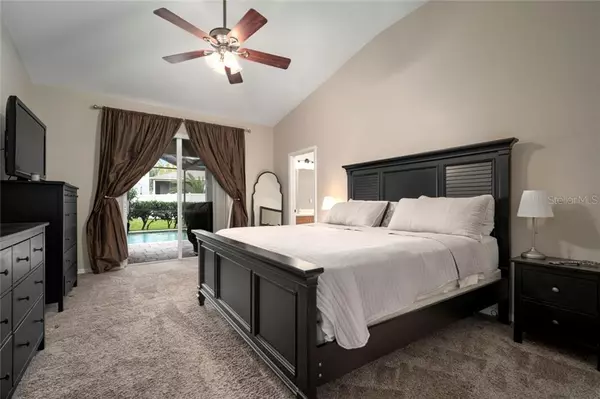$344,900
For more information regarding the value of a property, please contact us for a free consultation.
11304 BRIDGE PINE DR Riverview, FL 33569
4 Beds
2 Baths
2,072 SqFt
Key Details
Property Type Single Family Home
Sub Type Single Family Residence
Listing Status Sold
Purchase Type For Sale
Square Footage 2,072 sqft
Price per Sqft $159
Subdivision Rivercrest Ph 2 Parcel 0 And R
MLS Listing ID T3279380
Sold Date 01/08/21
Bedrooms 4
Full Baths 2
Construction Status Financing
HOA Fees $10/ann
HOA Y/N Yes
Year Built 2006
Annual Tax Amount $4,522
Lot Size 9,583 Sqft
Acres 0.22
Lot Dimensions 69x111
Property Description
Tranquility awaits you. Your new outdoor oasis boasts a luxurious private SALTWATER POOL, brick paver deck, extended and covered lanai, double entry sliding glass doors and a screen enclosure. This home screams privacy. Tucked away in the back of the neighborhood at the end of the cul-de-sac, this four bedroom, two bathroom gem has nearly 2,100 square feet of living space. The master suite is equipped with two walk in closets and your three car garage provides even more storage. Functionality was thought out in this model. Upon entering the home, you will see the upgraded, wood-look laminate flooring throughout the main living areas. Off the front door is an office/den/bedroom/bonus room, great for working (or schooling) from home. This open floor plan is ideal for entertaining. The spacious kitchen opens up to the family room, allowing you to show off your culinary skills and still be a part of the conversation. This is one of the largest lots in the neighborhood. Sitting on nearly a quarter acre of land, you have an oversized, fenced-in backyard - even with the pool! Rivercrest is a highly sought after community for its resort style amenities, to include a community pool, water park, playground, tennis courts, basketball and volleyball courts, and recreation center. With convenient access to US Highway 301, Interstate 75, the Crosstown Expressway, MacDill Air Force Base, and Downtown Tampa, this home will not last. Call today to schedule your private showing!
Location
State FL
County Hillsborough
Community Rivercrest Ph 2 Parcel 0 And R
Zoning PD
Rooms
Other Rooms Attic, Bonus Room, Family Room, Formal Dining Room Separate, Formal Living Room Separate
Interior
Interior Features Built-in Features, Ceiling Fans(s), Eat-in Kitchen, High Ceilings, Kitchen/Family Room Combo, Living Room/Dining Room Combo, Open Floorplan, Thermostat, Walk-In Closet(s), Window Treatments
Heating Central
Cooling Central Air
Flooring Carpet, Concrete, Laminate, Other
Fireplace false
Appliance Dishwasher, Electric Water Heater, Microwave, Range, Refrigerator
Laundry Inside, Laundry Room
Exterior
Exterior Feature Fence, Lighting, Other, Sidewalk, Sliding Doors
Parking Features Driveway, Garage Door Opener, Oversized
Garage Spaces 3.0
Fence Vinyl
Pool In Ground, Other, Screen Enclosure
Community Features Deed Restrictions, Park, Playground, Pool, Sidewalks
Utilities Available BB/HS Internet Available, Cable Available, Electricity Connected, Public, Sewer Connected, Water Connected
Amenities Available Clubhouse, Other, Playground, Pool, Private Boat Ramp
View Pool, Trees/Woods
Roof Type Shingle
Porch Covered, Deck, Enclosed, Rear Porch, Screened
Attached Garage true
Garage true
Private Pool Yes
Building
Lot Description Cul-De-Sac, In County, Near Golf Course, Oversized Lot, Sidewalk, Paved, Unincorporated
Entry Level One
Foundation Slab
Lot Size Range 0 to less than 1/4
Sewer Public Sewer
Water Public
Architectural Style Contemporary
Structure Type Block
New Construction false
Construction Status Financing
Schools
Elementary Schools Sessums-Hb
Middle Schools Rodgers-Hb
High Schools Riverview-Hb
Others
Pets Allowed Yes
HOA Fee Include Pool,Management,Other,Pool
Senior Community No
Pet Size Large (61-100 Lbs.)
Ownership Fee Simple
Monthly Total Fees $10
Acceptable Financing Cash, Conventional, FHA, VA Loan
Membership Fee Required Required
Listing Terms Cash, Conventional, FHA, VA Loan
Num of Pet 2
Special Listing Condition None
Read Less
Want to know what your home might be worth? Contact us for a FREE valuation!

Our team is ready to help you sell your home for the highest possible price ASAP

© 2024 My Florida Regional MLS DBA Stellar MLS. All Rights Reserved.
Bought with THE SOMERDAY GROUP PL







