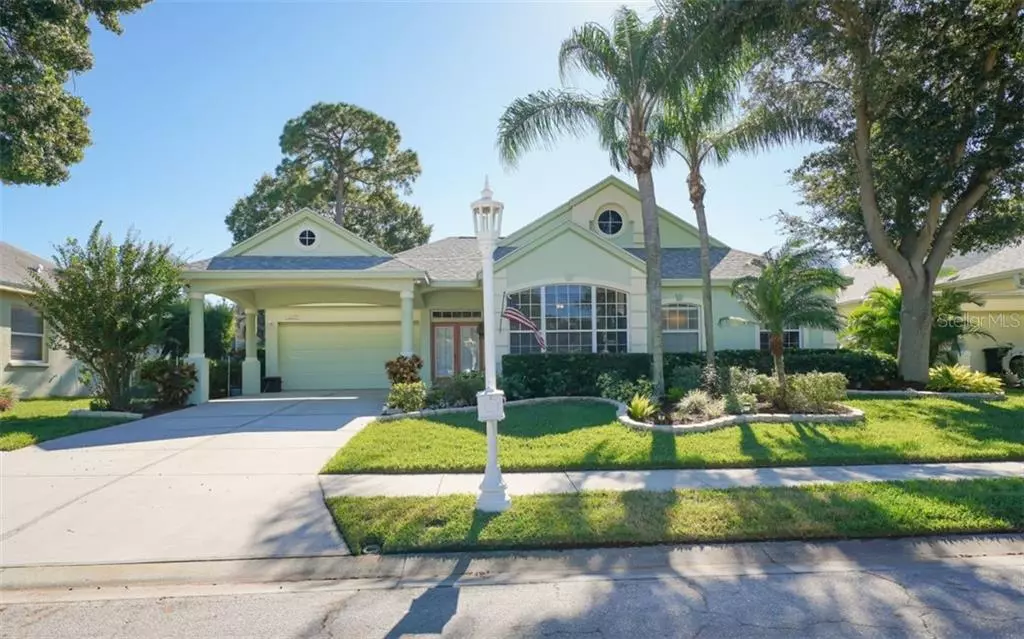$425,000
For more information regarding the value of a property, please contact us for a free consultation.
4612 4TH AVE E Bradenton, FL 34208
3 Beds
2 Baths
1,968 SqFt
Key Details
Property Type Single Family Home
Sub Type Single Family Residence
Listing Status Sold
Purchase Type For Sale
Square Footage 1,968 sqft
Price per Sqft $215
Subdivision Riverdale Rev
MLS Listing ID A4484712
Sold Date 12/31/20
Bedrooms 3
Full Baths 2
HOA Fees $78/ann
HOA Y/N Yes
Year Built 1997
Annual Tax Amount $2,820
Lot Size 7,405 Sqft
Acres 0.17
Property Description
The ultimate Florida dream is found in this expertly maintained, recently updated 3 bedroom/2 bath/2 car garage home. Open floor plan and large kitchen allow for entertaining friends and family while enjoying the spacious outdoor area with pool that was resurfaced in 2018. This home is light and airy, with crown molding in the main living areas and trim details to add to the overall appeal. Recent improvements include roof replacement (2018 with a 30 year transferable warranty),HVAC replaced in 2020, fresh interior paint, carpeting in bedrooms replaced Nov. 2020, and all appliances in the Kitchen are less than 2 years old. Energy efficiency measures include adding an extra layer of insulation blown into the attic in 2019. Updated cabinetry, granite countertops and stainless steel appliances make the large Kitchen a chef's dream. Community features tennis courts, waterfront park, kayak launch and walking trails. Centrally located close to downtown Bradenton, quick access to 75 makes traveling to Tampa or Sarasota an easy commute to enjoy all that our area has to offer from the beaches, to shopping, to restaurants, the Olympic level rowing facility at UTC and much more.
Location
State FL
County Manatee
Community Riverdale Rev
Zoning RSF6
Direction E
Interior
Interior Features Ceiling Fans(s), Eat-in Kitchen, High Ceilings, Open Floorplan, Solid Surface Counters, Solid Wood Cabinets, Split Bedroom
Heating Central, Electric
Cooling Central Air
Flooring Carpet, Ceramic Tile
Fireplace false
Appliance Dishwasher, Disposal, Dryer, Microwave, Range, Refrigerator, Washer
Exterior
Exterior Feature French Doors, Irrigation System, Sidewalk
Garage Spaces 2.0
Pool Gunite, In Ground
Community Features Boat Ramp
Utilities Available Cable Connected, Electricity Connected, Sewer Connected, Underground Utilities, Water Available, Water Connected
Roof Type Shingle
Porch Covered, Enclosed
Attached Garage true
Garage true
Private Pool Yes
Building
Lot Description Flood Insurance Required, FloodZone, Paved
Story 1
Entry Level One
Foundation Stem Wall
Lot Size Range 0 to less than 1/4
Sewer Public Sewer
Water Public
Architectural Style Key West
Structure Type Block
New Construction false
Schools
Elementary Schools William H. Bashaw Elementary
Middle Schools Carlos E. Haile Middle
High Schools Braden River High
Others
Pets Allowed Yes
Senior Community No
Ownership Fee Simple
Monthly Total Fees $108
Acceptable Financing Cash, Conventional, VA Loan
Membership Fee Required Required
Listing Terms Cash, Conventional, VA Loan
Special Listing Condition None
Read Less
Want to know what your home might be worth? Contact us for a FREE valuation!

Our team is ready to help you sell your home for the highest possible price ASAP

© 2024 My Florida Regional MLS DBA Stellar MLS. All Rights Reserved.
Bought with EXP REALTY LLC







