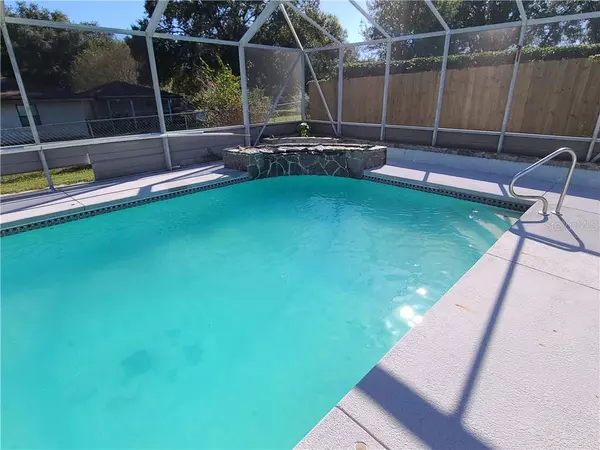$269,900
For more information regarding the value of a property, please contact us for a free consultation.
12065 SE 60TH AVENUE RD Belleview, FL 34420
3 Beds
4 Baths
2,970 SqFt
Key Details
Property Type Single Family Home
Sub Type Single Family Residence
Listing Status Sold
Purchase Type For Sale
Square Footage 2,970 sqft
Price per Sqft $81
Subdivision Nicholas Estates
MLS Listing ID OM610923
Sold Date 12/29/20
Bedrooms 3
Full Baths 2
Half Baths 2
Construction Status Financing,Inspections
HOA Y/N No
Year Built 1990
Annual Tax Amount $2,353
Lot Size 0.530 Acres
Acres 0.53
Lot Dimensions 194x120
Property Description
Nicolas Estates! The centerpiece of the subdivision. This beautiful three-bedroom 2 full baths and 2 half baths with a two-car garage home is waiting for new owners. This home features large rooms and high ceilings, a formal dining room, a kitchen with lots of counter space, an eat-in kitchen bar, and an inside laundry room. This home even has a 330 sq ft basement. This home is perfect for entertaining with an inground pool and lots of parking all of this sits on a beautiful high and manicured half-acre lot with a view of the lake. House features 2 ac units one zone is the 2 spare bedrooms and bath, and the other AC unit does the main house.
Location
State FL
County Marion
Community Nicholas Estates
Zoning R4
Rooms
Other Rooms Inside Utility
Interior
Interior Features Cathedral Ceiling(s), Ceiling Fans(s), Eat-in Kitchen, High Ceilings, L Dining, Skylight(s), Split Bedroom, Tray Ceiling(s), Window Treatments
Heating Electric
Cooling Central Air
Flooring Carpet, Ceramic Tile, Parquet, Vinyl
Furnishings Unfurnished
Fireplace true
Appliance Dishwasher, Refrigerator
Laundry Inside, Laundry Room
Exterior
Exterior Feature French Doors, Sidewalk
Parking Features Circular Driveway, Garage Door Opener
Garage Spaces 2.0
Pool Gunite, In Ground
Utilities Available Cable Available, Electricity Connected, Sewer Connected, Water Available
View Y/N 1
Roof Type Tile
Attached Garage true
Garage true
Private Pool Yes
Building
Story 1
Entry Level One
Foundation Slab
Lot Size Range 1/2 to less than 1
Sewer Septic Tank
Water None
Structure Type Concrete
New Construction false
Construction Status Financing,Inspections
Schools
Elementary Schools Belleview Elementary School
Middle Schools Belleview Middle School
High Schools Belleview High School
Others
Senior Community No
Ownership Fee Simple
Special Listing Condition None
Read Less
Want to know what your home might be worth? Contact us for a FREE valuation!

Our team is ready to help you sell your home for the highest possible price ASAP

© 2025 My Florida Regional MLS DBA Stellar MLS. All Rights Reserved.
Bought with RIDDLE REALTY






