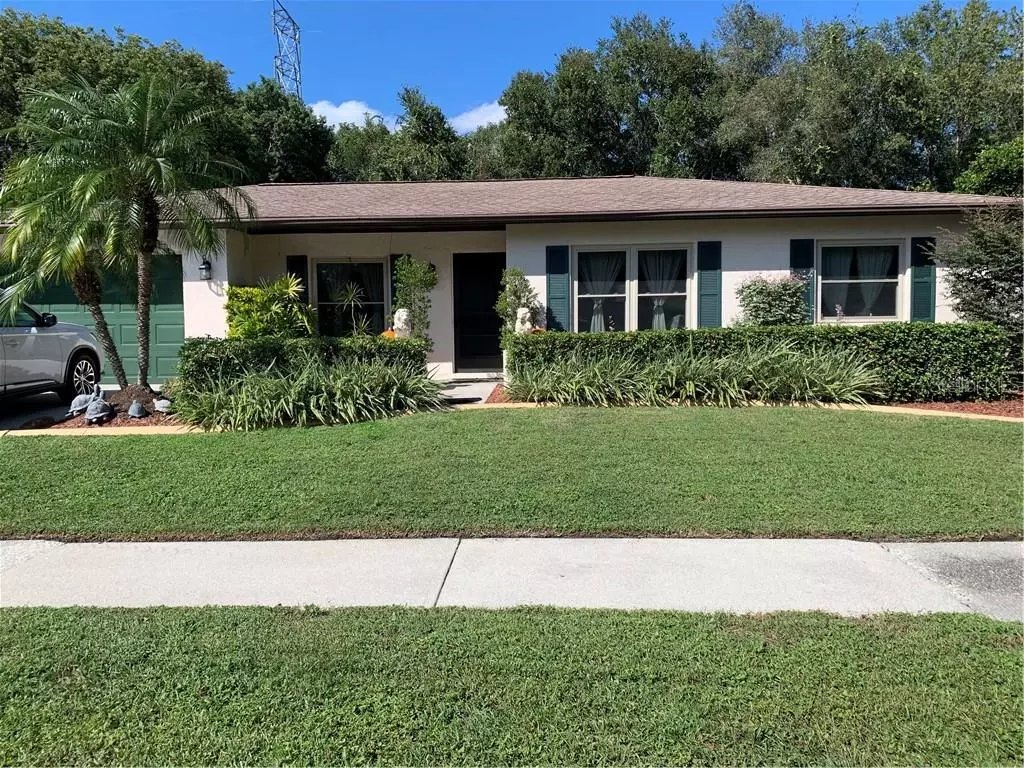$315,000
For more information regarding the value of a property, please contact us for a free consultation.
16412 BONNEVILLE DR Tampa, FL 33624
3 Beds
2 Baths
1,710 SqFt
Key Details
Property Type Single Family Home
Sub Type Single Family Residence
Listing Status Sold
Purchase Type For Sale
Square Footage 1,710 sqft
Price per Sqft $181
Subdivision Northdale Sec F Unit 2
MLS Listing ID T3277818
Sold Date 12/28/20
Bedrooms 3
Full Baths 2
Construction Status Inspections
HOA Y/N No
Year Built 1981
Annual Tax Amount $3,009
Lot Size 8,276 Sqft
Acres 0.19
Property Description
BEAUTIFUL 3 bedroom, 2 full bathroom, pool home in highly desirable Northdale! Versatile floor plan (current owners using formal dining room as a home office). Every appliance in the kitchen is new (2019), counters and backsplash with granite, HomeCrest wood cabinets with under cabinet lighting, All overhead lighting with dimmer switches. Sliding door opens to oversized lanai (lanai roof resurfaced 2020) with built in bar and ceiling fan. Bi-level Pool deck repainted 2020, and pool heater installed 2019 making the outside area a year round enjoyment feature. No rear neighbors and a privacy fence adds to the privacy. New light switch installed on pool deck for underwater light. Pool has three fountains. The pool cage was rescreened in 2019. The 2 car garage has resin floor throughout with floor to ceiling cabinets on one wall and other storage cabinets and shelving along the back. New wiring and electric circuit panel installed in 2019 along with two new GFCI outlets and additional outlets in back yard. Master bathroom has new mirror. Every interior wall has been painted 2020 as have the outside shutters garage, and front door. This home is a MUST SEE!
Location
State FL
County Hillsborough
Community Northdale Sec F Unit 2
Zoning PD
Rooms
Other Rooms Family Room, Formal Dining Room Separate, Formal Living Room Separate
Interior
Interior Features Ceiling Fans(s), Eat-in Kitchen, Solid Surface Counters, Solid Wood Cabinets, Split Bedroom
Heating Central, Electric
Cooling Central Air
Flooring Tile
Fireplace false
Appliance Dishwasher, Disposal, Microwave, Range, Refrigerator
Exterior
Exterior Feature Fence, Irrigation System, Rain Gutters, Sidewalk, Sliding Doors
Garage Spaces 2.0
Fence Wood
Pool Gunite, Heated, Screen Enclosure, Tile
Community Features Deed Restrictions, Golf, Sidewalks
Utilities Available Electricity Available, Public, Water Available
Roof Type Shingle
Attached Garage true
Garage true
Private Pool Yes
Building
Lot Description In County, Near Golf Course, Sidewalk
Entry Level One
Foundation Slab
Lot Size Range 0 to less than 1/4
Sewer Public Sewer
Water Public
Structure Type Stucco
New Construction false
Construction Status Inspections
Schools
Elementary Schools Claywell-Hb
Middle Schools Hill-Hb
High Schools Gaither-Hb
Others
Pets Allowed No
Senior Community No
Ownership Fee Simple
Acceptable Financing Cash, FHA, VA Loan
Membership Fee Required Optional
Listing Terms Cash, FHA, VA Loan
Special Listing Condition None
Read Less
Want to know what your home might be worth? Contact us for a FREE valuation!

Our team is ready to help you sell your home for the highest possible price ASAP

© 2024 My Florida Regional MLS DBA Stellar MLS. All Rights Reserved.
Bought with CENTURY 21 AFFILIATED







