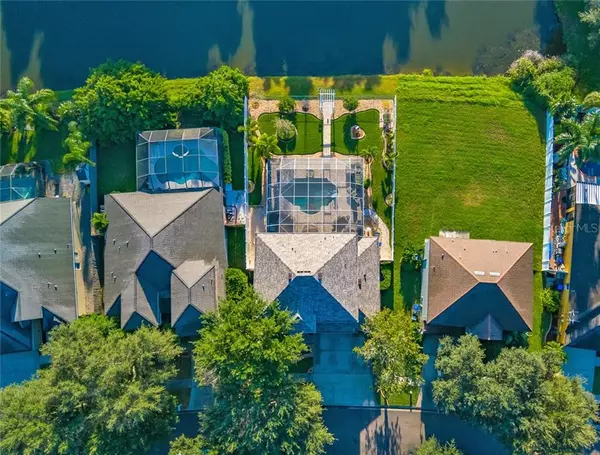$379,900
For more information regarding the value of a property, please contact us for a free consultation.
9046 PINEBREEZE DR Riverview, FL 33578
5 Beds
3 Baths
2,492 SqFt
Key Details
Property Type Single Family Home
Sub Type Single Family Residence
Listing Status Sold
Purchase Type For Sale
Square Footage 2,492 sqft
Price per Sqft $150
Subdivision Parkway Center Single Family P
MLS Listing ID T3272827
Sold Date 12/18/20
Bedrooms 5
Full Baths 3
Construction Status Inspections
HOA Fees $78/mo
HOA Y/N Yes
Year Built 2003
Annual Tax Amount $4,294
Lot Size 7,405 Sqft
Acres 0.17
Lot Dimensions 66.33x111
Property Description
A MUST SEE!!! This gorgeous 5 bedroom 3 bath w/loft "POOL" home is located in the highly sought "Sanctuary" community. It boasts a huge master bedroom, beautiful granite countertops, solid wood cabinetry, and a gorgeous outdoor living space that includes a built in 42" Alfresco grill with dual burner, refrigerator, Ice maker, with a granite countertop island. Step into the salt water pool w/waterfall and 44x38 paver lanai to a granite cocktail table inside the pool where friends can sit and have a refreshing drink. Bask in the salt water with the water jets massaging your back after a tough work week. Enjoy the Nebula lighting beaming down from the enclosed pool cage setting the mood for a fun and exciting evening. Not enough features? I'm not done yet! Keep reading! This home has an awesome PA system where you can speak to each other in any room of the house or filter music throughout. This home has been upgraded all over. I think the upgrades have even been upgraded. The paint is still fresh as it was repainted in 2019, new roof in 2020 with membrane protection, water heater in 2019 and ac unit in 2015. Live worry free in this beautiful home that has lots of appeal and splender.
Location
State FL
County Hillsborough
Community Parkway Center Single Family P
Zoning PD
Interior
Interior Features Ceiling Fans(s), High Ceilings, Kitchen/Family Room Combo, Open Floorplan, Solid Surface Counters, Solid Wood Cabinets, Thermostat
Heating Central
Cooling Central Air
Flooring Carpet, Tile, Tile
Fireplace false
Appliance Built-In Oven, Convection Oven, Cooktop, Dishwasher, Disposal, Dryer, Electric Water Heater, Exhaust Fan, Ice Maker, Microwave, Range, Refrigerator, Washer, Water Softener
Exterior
Exterior Feature Fence, Irrigation System, Lighting, Outdoor Grill, Outdoor Kitchen, Sidewalk, Sliding Doors, Storage
Garage Spaces 3.0
Utilities Available Cable Connected, Electricity Connected, Fire Hydrant, Phone Available, Public, Sewer Connected, Underground Utilities, Water Connected
Roof Type Membrane,Shingle
Attached Garage true
Garage true
Private Pool Yes
Building
Story 2
Entry Level Two
Foundation Slab
Lot Size Range 0 to less than 1/4
Sewer Public Sewer
Water Public
Structure Type Block,Stucco
New Construction false
Construction Status Inspections
Schools
Elementary Schools Ippolito-Hb
Middle Schools Giunta Middle-Hb
High Schools Spoto High-Hb
Others
Pets Allowed Breed Restrictions
Senior Community No
Ownership Fee Simple
Monthly Total Fees $78
Acceptable Financing Cash, Conventional, FHA, VA Loan
Membership Fee Required Required
Listing Terms Cash, Conventional, FHA, VA Loan
Special Listing Condition None
Read Less
Want to know what your home might be worth? Contact us for a FREE valuation!

Our team is ready to help you sell your home for the highest possible price ASAP

© 2024 My Florida Regional MLS DBA Stellar MLS. All Rights Reserved.
Bought with KELLER WILLIAMS TAMPA CENTRAL







