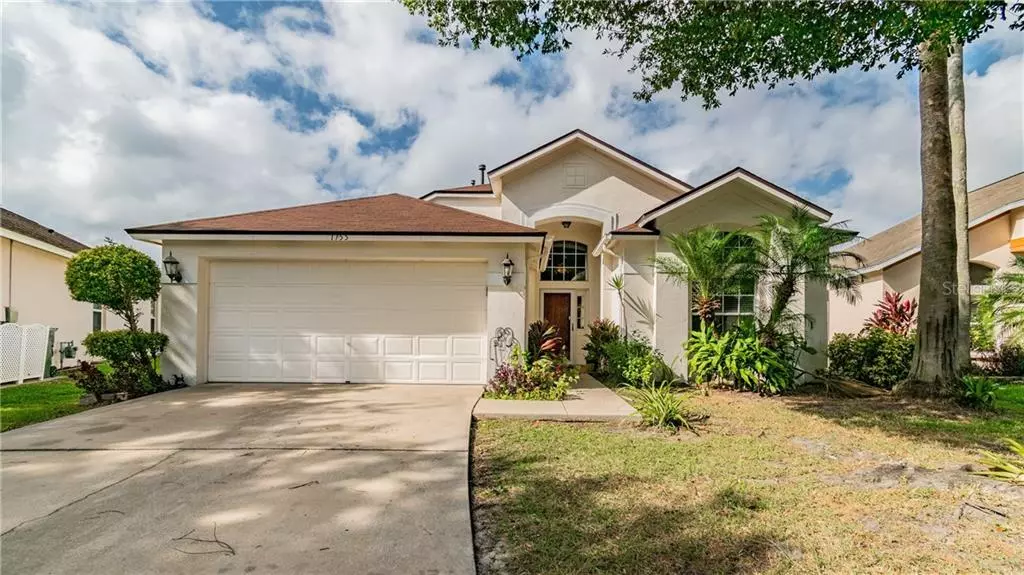$274,900
For more information regarding the value of a property, please contact us for a free consultation.
1755 HULETT DR Brandon, FL 33511
3 Beds
2 Baths
1,830 SqFt
Key Details
Property Type Single Family Home
Sub Type Single Family Residence
Listing Status Sold
Purchase Type For Sale
Square Footage 1,830 sqft
Price per Sqft $147
Subdivision Sterling Ranch Unit 15
MLS Listing ID T3275761
Sold Date 02/10/21
Bedrooms 3
Full Baths 2
HOA Fees $40/qua
HOA Y/N Yes
Year Built 1995
Annual Tax Amount $1,558
Lot Size 6,969 Sqft
Acres 0.16
Lot Dimensions 55x125
Property Description
One or more photo(s) has been virtually staged. Beautiful, contemporary 3 bedroom, 2 bathroom home in Sterling Ranch new ROOF (2017) and a 2 CAR GARAGE. Tile flooring and volume ceilings warmly greet you upon entry, and the abundance of natural light highlights the OPEN CONCEPT plan of this home. The tile in the foyer transitions to VINYL flooring as you enter the living room/dining room combo. The kitchen has a secondary dining space, large enough for a 6 person table, and a built-in desk near the pantry. Solid oak cabinets and contemporary CERAMIC and GLASS BACKSPLASH adorn this SPACIOUS kitchen. The water heater is just 5 years new and gas powered, along with the range and furnace. The two front bedrooms split one bathroom, while the oversized master bedroom features a WALK-IN CLOSET, its own large en-suite with double sinks and built-in vanity, along with a GARDEN TUB & SEPARATE SHOWER. The OVERSIZED pie-shaped lot is situated on a cul-de-sac. Enjoy the view on the screened lanai, overlooking a large pasture, where your only backyard neighbors are cows and donkeys! The additional refrigerator in the garage will remain with the home. The seller maintains a home warranty which is transferable to buyer. This home screams PRIDE OF OWNERSHIP. This home is situated with convenient access to I-75, the Selmon Expressway, and HWY 301, making your morning commute a breeze! Near the Cedar Tree Bird Sanctuary, many dining options, shopping centers, local health care centers and more! Schedule your personal tour before this one gets away!
Location
State FL
County Hillsborough
Community Sterling Ranch Unit 15
Zoning PD
Interior
Interior Features Ceiling Fans(s), Eat-in Kitchen, High Ceilings, Living Room/Dining Room Combo, Open Floorplan, Solid Wood Cabinets, Walk-In Closet(s)
Heating Central, Natural Gas
Cooling Central Air
Flooring Tile, Vinyl
Fireplace false
Appliance Dishwasher, Microwave, Range, Refrigerator
Exterior
Exterior Feature Sidewalk
Garage Spaces 2.0
Community Features Deed Restrictions, Park, Playground, Pool
Utilities Available BB/HS Internet Available, Cable Available, Electricity Connected, Natural Gas Connected
View Trees/Woods, Water
Roof Type Shingle
Porch Screened
Attached Garage true
Garage true
Private Pool No
Building
Lot Description Cul-De-Sac, Oversized Lot, Pasture
Story 1
Entry Level One
Foundation Slab
Lot Size Range 0 to less than 1/4
Sewer Public Sewer
Water Public
Architectural Style Contemporary
Structure Type Stucco
New Construction false
Schools
Elementary Schools Symmes-Hb
Middle Schools Mclane-Hb
High Schools Spoto High-Hb
Others
Pets Allowed Yes
Senior Community No
Ownership Fee Simple
Monthly Total Fees $40
Acceptable Financing Cash, Conventional, FHA, VA Loan
Membership Fee Required Required
Listing Terms Cash, Conventional, FHA, VA Loan
Special Listing Condition None
Read Less
Want to know what your home might be worth? Contact us for a FREE valuation!

Our team is ready to help you sell your home for the highest possible price ASAP

© 2024 My Florida Regional MLS DBA Stellar MLS. All Rights Reserved.
Bought with KELLER WILLIAMS REALTY







